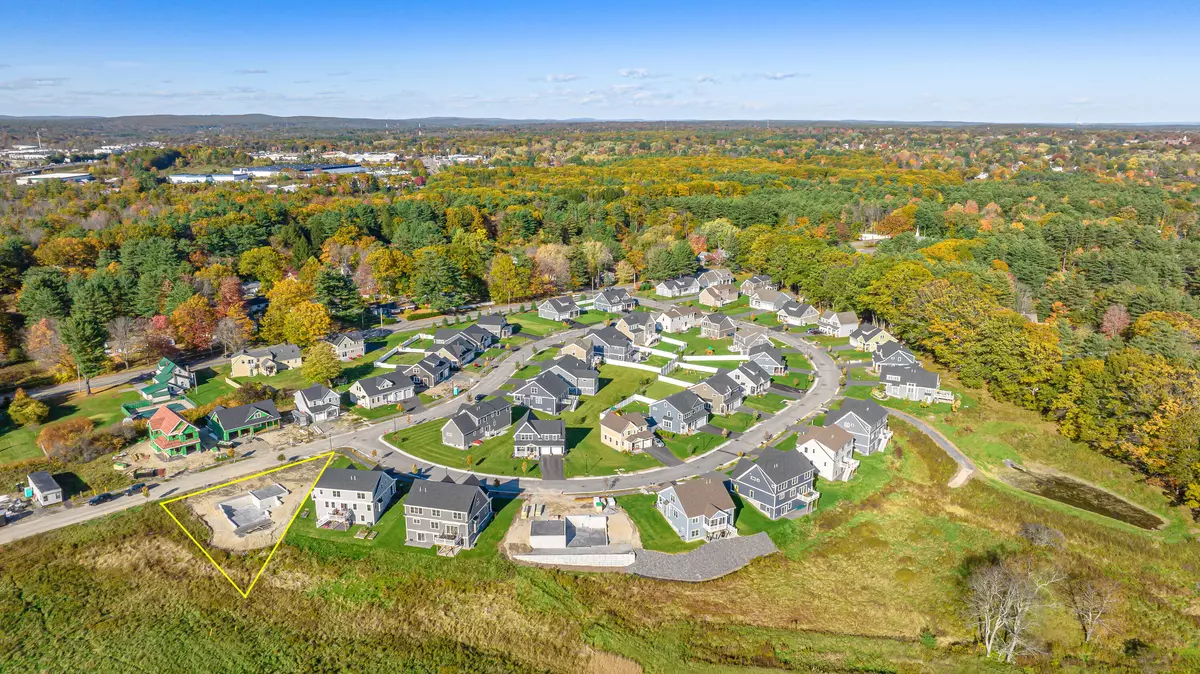Bought with Legacy Properties Sotheby's International Realty
$835,000
$835,000
For more information regarding the value of a property, please contact us for a free consultation.
3 Beds
3 Baths
2,235 SqFt
SOLD DATE : 07/31/2023
Key Details
Sold Price $835,000
Property Type Residential
Sub Type Single Family Residence
Listing Status Sold
Square Footage 2,235 sqft
Subdivision Stroudwater Preserve
MLS Listing ID 1554288
Sold Date 07/31/23
Style Colonial
Bedrooms 3
Full Baths 2
Half Baths 1
HOA Fees $38/mo
HOA Y/N Yes
Abv Grd Liv Area 2,235
Originating Board Maine Listings
Year Built 2023
Annual Tax Amount $1
Tax Year 2022
Lot Size 7,840 Sqft
Acres 0.18
Property Description
Under Construction in Portland's newest subdivision, Stroudwater Preserve. Open concept home with beautiful cabinetry, quartz counters, wood floors, tiled baths, gas fireplace, and exceptional finishes.
The first floor offers open concept living, dining room, and a kitchen that opens up to a beautiful deck looking out at the Preserve. On the second floor you will find a spacious primary suite with views, custom tiled bath, and spacious walk-in closet. Two additional generous bedrooms, full bath, laundry and office complete the second floor.
Built with the new energy codes this home features an energy efficient build including heat pumps for heating and cooling, blown in insulation, and a dehumidification system.
Come enjoy the outdoors with access to Portland Trails offering endless paths for walking, snowshoeing, and biking within the neighborhood and beyond. Easy access to downtown, I295 or I95 and the Jetport. Only two homes remaining and under construction in Phase I of this now beautifully established neighborhood. Come enjoy the solitude of Stroudwater Preserve and all of Maine's active outdoor and cultural activities in a new home.
Estimated completion is mid Summer 2023.
Location
State ME
County Cumberland
Zoning Res
Rooms
Basement Walk-Out Access, Daylight, Interior Entry, Unfinished
Primary Bedroom Level Second
Master Bedroom Second
Bedroom 2 Second
Living Room First
Dining Room First
Kitchen First Pantry2, Eat-in Kitchen
Interior
Interior Features Walk-in Closets, Pantry, Storage, Primary Bedroom w/Bath
Heating Multi-Zones, Heat Pump
Cooling Heat Pump
Fireplaces Number 1
Fireplace Yes
Appliance Refrigerator, Microwave, Gas Range, Disposal, Dishwasher, Cooktop
Laundry Upper Level, Washer Hookup
Exterior
Garage 1 - 4 Spaces, Paved, Garage Door Opener, Inside Entrance
Garage Spaces 2.0
Waterfront No
View Y/N Yes
View Fields, Scenic
Roof Type Shingle
Street Surface Paved
Porch Deck
Parking Type 1 - 4 Spaces, Paved, Garage Door Opener, Inside Entrance
Garage Yes
Building
Lot Description Rolling Slope, Sidewalks, Landscaped, Abuts Conservation, Near Shopping, Neighborhood, Suburban
Foundation Concrete Perimeter
Sewer Quasi-Public
Water Public
Architectural Style Colonial
Structure Type Fiber Cement,Wood Frame
New Construction Yes
Others
HOA Fee Include 38.0
Security Features Sprinkler
Energy Description Gas Natural, Electric
Read Less Info
Want to know what your home might be worth? Contact us for a FREE valuation!

Our team is ready to help you sell your home for the highest possible price ASAP


"My job is to find and attract mastery-based agents to the office, protect the culture, and make sure everyone is happy! "






