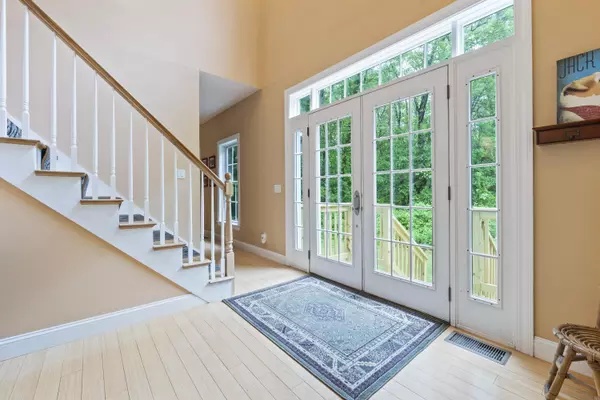Bought with The Aland Realty Group, LLC
$758,000
$798,000
5.0%For more information regarding the value of a property, please contact us for a free consultation.
4 Beds
4 Baths
3,719 SqFt
SOLD DATE : 07/31/2023
Key Details
Sold Price $758,000
Property Type Residential
Sub Type Single Family Residence
Listing Status Sold
Square Footage 3,719 sqft
MLS Listing ID 1561667
Sold Date 07/31/23
Style Colonial
Bedrooms 4
Full Baths 2
Half Baths 2
HOA Y/N No
Abv Grd Liv Area 2,544
Originating Board Maine Listings
Year Built 2003
Annual Tax Amount $6,682
Tax Year 2022
Lot Size 12.940 Acres
Acres 12.94
Property Description
Welcome to 10 Ella Woods, a large cheerful and sunny colonial nicely sited on 13 acres. Privacy abounds on this lot. The house is literally surrounded by woodlands and abuts 100+ acres of conservation land. When you step into the entry way it opens into to a 2 story foyer that leads to the the first floor living area. You will enjoy the flow and airiness of design with a large living room with soaring ceilings and a great kitchen with lots of cabinet space. This home is an entertainer's dream with a great layout yet still offering defined spaces. Where you dine is probably determined by if it's pizza night or a special occasion. Additionally, on the first floor, there is a cozy flex space that could serve as a media room or first floor office. Love the hardwood flooring and bold color palette! Upstairs, the spacious primary suite has a double vanity and double closets plus a large soaking tub. Three other bedrooms and full bath round out this floor. Don't forget about the swanky finished basement. This is another great entertainment spot with large open area, great daylight with walk out and half bath. Other features to consider are the whole house generator, central air and tons of storage. Room to entertain and room to breathe in this private oasis with convenient access to I-95 and area beaches.
Location
State ME
County York
Zoning R-RL
Rooms
Family Room Cathedral Ceiling
Basement Walk-Out Access, Daylight, Finished, Interior Entry
Primary Bedroom Level Second
Bedroom 2 Second 14.0X13.0
Bedroom 3 Second 14.0X9.0
Bedroom 4 Second 11.0X9.0
Living Room First 17.0X14.0
Dining Room First 14.0X13.0 Informal
Kitchen First 15.0X14.0 Island, Eat-in Kitchen
Family Room First
Interior
Interior Features Walk-in Closets, Bathtub, Storage, Primary Bedroom w/Bath
Heating Multi-Zones, Forced Air
Cooling Central Air
Fireplace No
Appliance Refrigerator, Microwave, Electric Range, Dishwasher
Laundry Built-Ins, Laundry - 1st Floor, Main Level
Exterior
Garage 5 - 10 Spaces, Paved, Garage Door Opener, Inside Entrance
Garage Spaces 2.0
Waterfront No
View Y/N Yes
View Trees/Woods
Roof Type Shingle
Porch Deck
Road Frontage Private
Parking Type 5 - 10 Spaces, Paved, Garage Door Opener, Inside Entrance
Garage Yes
Building
Lot Description Wooded, Abuts Conservation, Near Shopping, Neighborhood
Foundation Concrete Perimeter
Sewer Private Sewer
Water Private
Architectural Style Colonial
Structure Type Vinyl Siding,Modular
Others
Energy Description Oil
Read Less Info
Want to know what your home might be worth? Contact us for a FREE valuation!

Our team is ready to help you sell your home for the highest possible price ASAP


"My job is to find and attract mastery-based agents to the office, protect the culture, and make sure everyone is happy! "






