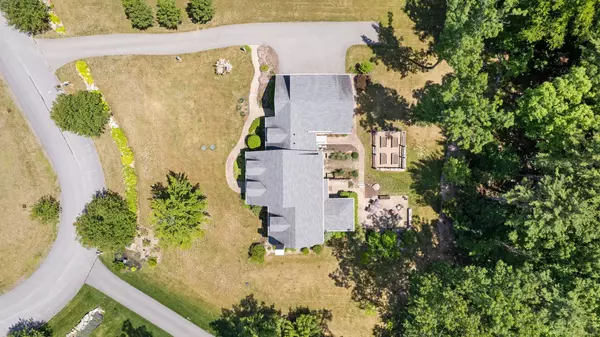Bought with Mary Jean Labbe • Legacy Properties Sotheby's Int'l Realty
$2,005,000
$1,995,000
0.5%For more information regarding the value of a property, please contact us for a free consultation.
4 Beds
4 Baths
3,729 SqFt
SOLD DATE : 07/20/2023
Key Details
Sold Price $2,005,000
Property Type Single Family Home
Sub Type Single Family
Listing Status Sold
Purchase Type For Sale
Square Footage 3,729 sqft
Price per Sqft $537
MLS Listing ID 4958420
Sold Date 07/20/23
Style Cape
Bedrooms 4
Full Baths 2
Half Baths 1
Three Quarter Bath 1
Construction Status Existing
Year Built 2013
Annual Tax Amount $13,046
Tax Year 2023
Lot Size 1.520 Acres
Acres 1.52
Property Description
Excellent Rye location! Sited behind a stone wall, move right into this contemporary Cape style residence in a terrific cul de sac neighborhood! Desirable open concept kitchen, dining and living room design. Hardwood flooring flows throughout the majority of the interior. Kitchen features leathered granite counters, a large center island with seating, subzero refrigerator, DCS cooktop, Viking double ovens, Bosch dishwasher, Deep farmers sink, secondary prep sink, wet bar and custom cabinetry. Informal dining room provides French doors leading to the outdoor patio. Comfortable living room with wood fireplace has direct access to the 3 season screen porch. This is a great home for entertaining and gatherings. 1st floor office can be utilized for a bedroom if desired. Primary bedroom suite on the 2nd level offers a large walk in closet, an oversized bath with double sinks, granite countertop, walk in tile shower and relaxing soaking tub. 2 additional bedrooms and a full bath are provided. Relax in the wonderful family room with ensuite bath. Central air, efficient hydro air system, basement with walkout, 3 car attached garage plus a shed. Great outdoor living space, screen porch, stone patio, garden space, stone front walkway and nicely landscaped. Enjoy your summer going to Jenness Beach! 7 miles to Portsmouth! Showings start at the open Sunday, June 25th from 2- 4.
Location
State NH
County Nh-rockingham
Area Nh-Rockingham
Zoning SRE
Rooms
Basement Entrance Interior
Basement Bulkhead, Concrete, Stairs - Interior, Storage Space, Sump Pump, Unfinished
Interior
Interior Features Blinds, Ceiling Fan, Dining Area, Fireplace - Wood, Fireplaces - 1, Kitchen Island, Kitchen/Dining, Primary BR w/ BA, Natural Light, Security, Soaking Tub, Storage - Indoor, Surround Sound Wiring, Walk-in Closet, Laundry - 1st Floor
Heating Gas - LP/Bottle
Cooling Central AC
Flooring Hardwood, Tile
Equipment Security System
Exterior
Exterior Feature Clapboard
Garage Attached
Garage Spaces 3.0
Utilities Available Cable - Available
Roof Type Shingle - Architectural
Building
Lot Description Landscaped, Subdivision
Story 1.75
Foundation Concrete
Sewer Septic
Water Public
Construction Status Existing
Schools
Elementary Schools Rye Elementary School
Middle Schools Rye Junior High School
High Schools Portsmouth High School
School District Rye
Read Less Info
Want to know what your home might be worth? Contact us for a FREE valuation!

Our team is ready to help you sell your home for the highest possible price ASAP


"My job is to find and attract mastery-based agents to the office, protect the culture, and make sure everyone is happy! "






