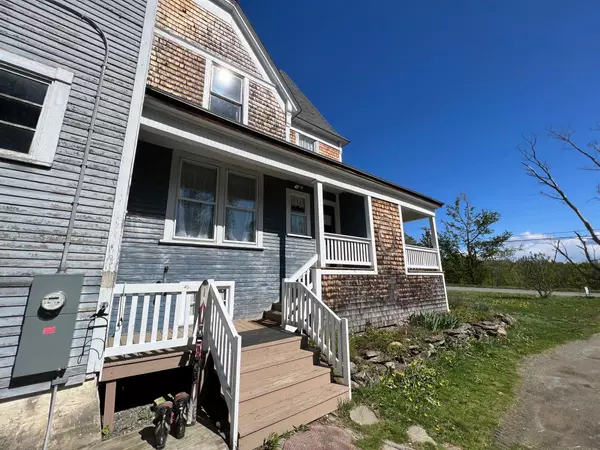Bought with Tim Dunham Realty
$120,200
$214,900
44.1%For more information regarding the value of a property, please contact us for a free consultation.
3 Beds
2 Baths
2,000 SqFt
SOLD DATE : 07/19/2023
Key Details
Sold Price $120,200
Property Type Residential
Sub Type Single Family Residence
Listing Status Sold
Square Footage 2,000 sqft
MLS Listing ID 1555425
Sold Date 07/19/23
Style Victorian
Bedrooms 3
Full Baths 1
Half Baths 1
HOA Y/N No
Abv Grd Liv Area 2,000
Originating Board Maine Listings
Year Built 1890
Annual Tax Amount $2,423
Tax Year 2021
Lot Size 3.000 Acres
Acres 3.0
Property Description
Welcome to the quaint community of Dexter, Maine. This classic Victorian sits in an excellent location that's close to town, schools, and the public boat launch at Lake Wassookeag is just a mile away. The home features 3 bedrooms and 1 & 1/2 baths and is loaded with period features and charm. You'll absolutely love grand staircase, hardwood floors, crystal doorknobs, and intricate woodwork throughout. You'll feel like you've stepped back in time the moment you walk through the door from the large front porch. The galley kitchen features a new stainless steel range and fridge, plus there are 2 window a/c units that will be included. A natural spring serves as the water source for the home. Outside, you'll enjoy a beautiful 3-acre lot that comes complete with a farm pond, apple orchard, grapes, raspberries, blueberries, and even an ATV trail at the back that leads to the ATV trail system. Plenty of space for outdoor entertainment, gardening, and/or farm animals. Additionally, a large outbuilding provides storage space or potential workshop options. While the home and outbuilding will require some updates and renovations, this is the perfect opportunity for someone looking to put their personal touch on a unique and historic property. Schedule your showing today!
Location
State ME
County Penobscot
Zoning Residential
Direction From the traffic light in Dexter, head up Main Street Hill past the Post Office. Home is 2nd on left past the Fern Road.
Rooms
Basement Full, Interior Entry
Master Bedroom Second
Bedroom 2 Second
Bedroom 3 Second
Living Room First
Dining Room Basement
Kitchen First
Interior
Heating Hot Water, Baseboard
Cooling None
Fireplace No
Appliance Refrigerator, Electric Range
Exterior
Garage 5 - 10 Spaces, Gravel
Waterfront No
View Y/N No
Roof Type Shingle
Street Surface Paved
Porch Porch
Parking Type 5 - 10 Spaces, Gravel
Garage No
Building
Lot Description Open Lot, Near Shopping, Near Town, Rural
Foundation Granite
Sewer Private Sewer
Water Other
Architectural Style Victorian
Structure Type Shingle Siding,Clapboard,Wood Frame
Schools
School District Msad 46
Others
Restrictions Unknown
Energy Description Oil
Financing Conventional
Read Less Info
Want to know what your home might be worth? Contact us for a FREE valuation!

Our team is ready to help you sell your home for the highest possible price ASAP


"My job is to find and attract mastery-based agents to the office, protect the culture, and make sure everyone is happy! "






