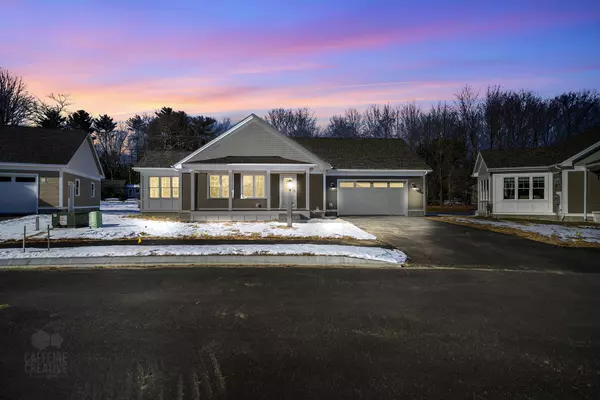Bought with Portside Real Estate Group
$625,000
$625,000
For more information regarding the value of a property, please contact us for a free consultation.
2 Beds
2 Baths
1,535 SqFt
SOLD DATE : 07/19/2023
Key Details
Sold Price $625,000
Property Type Residential
Sub Type Single Family Residence
Listing Status Sold
Square Footage 1,535 sqft
Subdivision Crossroads Senior Neighborhood Homeowners
MLS Listing ID 1552290
Sold Date 07/19/23
Style Ranch
Bedrooms 2
Full Baths 2
HOA Fees $246/mo
HOA Y/N Yes
Abv Grd Liv Area 1,535
Originating Board Maine Listings
Year Built 2022
Annual Tax Amount $1
Tax Year 2022
Lot Size 9,147 Sqft
Acres 0.21
Property Description
Excellent open concept floor plan and one level living for this brand-new 55+ community in the Village District. This 2 bedroom home abuts .45 acres of open space and has 2 baths, red oak hardwood floors, open kitchen with granite counters, custom cabinets, and center island. All stainless-steel appliances including gas range, refrigerator, dishwasher, and microwave, plus a washer/dryer. Gas fireplace in open living room with dining area and nice sunroom or den with lots of windows. Gorgeous tile shower and double vanities in primary suite. Perfectly designed for one floor living and features a front farmer's porch and nice deck. Natural gas, central air, 2 car garage, and large unfinished basement for extra storage and hobbies. The HOA fee covers all lawn and road maintenance so you can enjoy a carefree lifestyle. Crossroads is a 55+ community with a total of 13 homes being built. Conveniently located with short walk to North Yarmouth Village and near Cumberland Center, restaurants, shopping, and all village amenities. Only 20 minutes to Portland. This home is not yet complete. The 1st 2 photos are of 11 Dozer, all other photos are from 7 Dozer Dr.
Location
State ME
County Cumberland
Zoning Village District
Direction Dozer Dr is across from 357 Walnut Hill Rd (Route 115) From 115, house is 5th on the right or across from Cumberland Rd (Route 9)
Rooms
Basement Full, Interior Entry, Unfinished
Primary Bedroom Level First
Bedroom 2 First
Living Room First
Dining Room First Dining Area
Kitchen First Island
Interior
Interior Features Walk-in Closets, 1st Floor Bedroom, 1st Floor Primary Bedroom w/Bath, Bathtub, One-Floor Living, Pantry, Shower
Heating Forced Air, Direct Vent Furnace
Cooling Central Air
Fireplaces Number 1
Fireplace Yes
Appliance Washer, Refrigerator, Microwave, Gas Range, Dryer, Dishwasher
Laundry Laundry - 1st Floor, Main Level
Exterior
Garage 1 - 4 Spaces, Paved, Garage Door Opener, Inside Entrance
Garage Spaces 2.0
Waterfront No
View Y/N No
Roof Type Shingle
Street Surface Paved
Porch Deck, Porch
Road Frontage Private
Parking Type 1 - 4 Spaces, Paved, Garage Door Opener, Inside Entrance
Garage Yes
Building
Lot Description Level, Open Lot, Sidewalks, Landscaped, Near Town, Neighborhood, Subdivided
Sewer Quasi-Public, Septic Design Available
Water Public
Architectural Style Ranch
Structure Type Wood Siding,Shingle Siding,Clapboard,Wood Frame
New Construction Yes
Others
HOA Fee Include 246.0
Restrictions Yes
Energy Description Gas Natural
Financing Conventional
Read Less Info
Want to know what your home might be worth? Contact us for a FREE valuation!

Our team is ready to help you sell your home for the highest possible price ASAP


"My job is to find and attract mastery-based agents to the office, protect the culture, and make sure everyone is happy! "






