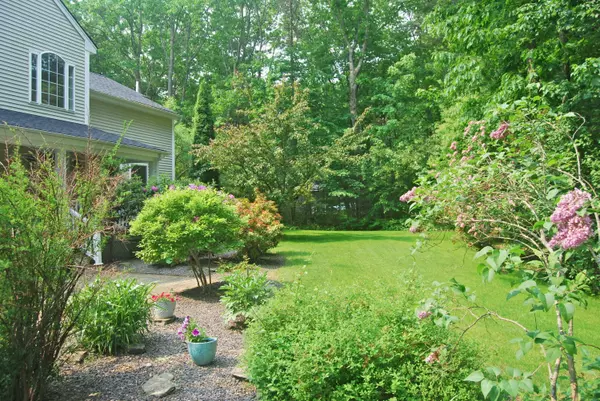Bought with Legacy Properties Sotheby's International Realty
$1,000,000
$937,000
6.7%For more information regarding the value of a property, please contact us for a free consultation.
3 Beds
3 Baths
3,179 SqFt
SOLD DATE : 07/17/2023
Key Details
Sold Price $1,000,000
Property Type Residential
Sub Type Single Family Residence
Listing Status Sold
Square Footage 3,179 sqft
Subdivision Plymouth Settlement
MLS Listing ID 1561708
Sold Date 07/17/23
Style Contemporary
Bedrooms 3
Full Baths 2
Half Baths 1
HOA Y/N No
Abv Grd Liv Area 3,179
Originating Board Maine Listings
Year Built 1999
Annual Tax Amount $9,799
Tax Year 2023
Lot Size 1.000 Acres
Acres 1.0
Property Description
Welcome to 28 Vines Road a Plymouth Settlement Custom Built Home in a quiet setting with beautiful landscaping. This home is extremely close to Bayview Beach, Ferry Beach State Park, Camp Ellis, Ocean Park, Saco Bay's beautiful, white, sandy beaches! This unique home offers many amenities, starting from the 34' Mahogany Farmers Porch, where upon entry your greeted to a very gracious staircase over looking the Great Room with 17' ceilings with FP, that flows to a beautiful new ''Indisco Design'' kitchen with UV treated windows, to a sunny 35 foot long Azek deck, to the screen room to dine & hear the birds and so much more! This same elegant staircase leads to oversized primary bedroom suite with 3 closets FP tiled shower, additional bedrooms laundry full bath and more. *See Feature Sheet and Matterport! Showings begin Saturday 12:30pm
Location
State ME
County York
Zoning R-1A
Rooms
Basement Walk-Out Access, Daylight, Full, Interior Entry, Unfinished
Master Bedroom Second 25.8X20.8
Bedroom 2 Second 15.0X12.8
Bedroom 3 Second 17.4X14.6
Dining Room First 14.1X9.8
Kitchen First 14.2X15.1
Extra Room 1 13.3X10.9
Extra Room 2 16.6X12.9
Interior
Interior Features Walk-in Closets, Pantry, Primary Bedroom w/Bath
Heating Radiant, Multi-Zones, Hot Water, Baseboard
Cooling A/C Units, Multi Units
Fireplaces Number 2
Fireplace Yes
Appliance Washer, Refrigerator, Microwave, Electric Range, Dryer, Disposal
Laundry Upper Level
Exterior
Garage 1 - 4 Spaces, Paved, On Site, Garage Door Opener, Inside Entrance
Garage Spaces 2.0
Waterfront No
View Y/N Yes
View Trees/Woods
Roof Type Shingle
Street Surface Paved
Porch Deck, Porch, Screened
Parking Type 1 - 4 Spaces, Paved, On Site, Garage Door Opener, Inside Entrance
Garage Yes
Building
Lot Description Sidewalks, Landscaped, Wooded, Near Golf Course, Near Public Beach, Neighborhood, Subdivided
Foundation Concrete Perimeter
Sewer Public Sewer
Water Public
Architectural Style Contemporary
Structure Type Vinyl Siding,Wood Frame
Others
Restrictions Yes
Energy Description Oil, Electric
Read Less Info
Want to know what your home might be worth? Contact us for a FREE valuation!

Our team is ready to help you sell your home for the highest possible price ASAP


"My job is to find and attract mastery-based agents to the office, protect the culture, and make sure everyone is happy! "






