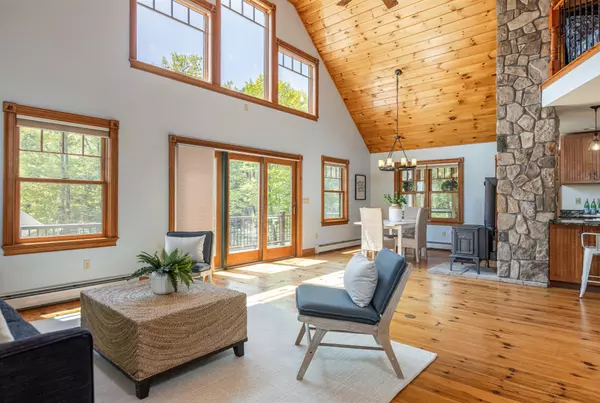Bought with RE/MAX Oceanside
$682,000
$679,000
0.4%For more information regarding the value of a property, please contact us for a free consultation.
4 Beds
4 Baths
2,768 SqFt
SOLD DATE : 07/14/2023
Key Details
Sold Price $682,000
Property Type Residential
Sub Type Single Family Residence
Listing Status Sold
Square Footage 2,768 sqft
MLS Listing ID 1559440
Sold Date 07/14/23
Style Cape
Bedrooms 4
Full Baths 3
Half Baths 1
HOA Y/N No
Abv Grd Liv Area 2,108
Originating Board Maine Listings
Year Built 2006
Annual Tax Amount $6,977
Tax Year 2023
Lot Size 8.310 Acres
Acres 8.31
Property Description
This one-of-a-kind property boasts a custom-built main house and detached accessory dwelling unit plus a newer barn and additional outbuildings all tucked away on over eight acres off the main road in a bucolic Buxton setting. The sunny open-concept living area of the main house, with its cathedral ceilings and pine floors, is anchored by a floor-to-ceiling stone chimney with cozy wood stove. The new deck enjoys the same sunny exposure and wraps around to a screen porch; both are perfect options for those warm summer days coming soon. A primary ensuite and powder room with laundry complete the main level. There are three additional rooms to use as you need - bedrooms, family room, office or other, plus unfinished space in the lower level for storage. The two-car garage has additional storage space above and is attached to the one bedroom accessory dwelling unit with its own laundry and storage shed, making it perfect for multi-generational living or renting for additional income. There's room for your four-legged friends here as well, with a newer 28x34 ft barn with six stalls and a hay loft. Your chickens, goats, and other farm animals will love the partially-fenced pasture. Or simply enjoy the privacy of this setting and use this space for gatherings, hobbies, or a workshop. With nearby fishing in the Little River, and easy access to trails, enjoy four season recreation from this property that provides all the benefits of a rural lifestyle all while being within 15 miles of Portland.
Location
State ME
County York
Zoning Rural
Rooms
Basement Walk-Out Access, Daylight, Finished, Full, Interior Entry, Unfinished
Primary Bedroom Level First
Bedroom 2 Second
Bedroom 3 Basement
Living Room First
Dining Room First Cathedral Ceiling, Heat Stove
Kitchen First Cathedral Ceiling6, Island
Interior
Interior Features Walk-in Closets, 1st Floor Bedroom, Bathtub, In-Law Floorplan, One-Floor Living, Primary Bedroom w/Bath
Heating Stove, Multi-Zones, Hot Water, Baseboard
Cooling None
Fireplace No
Appliance Washer, Refrigerator, Gas Range, Electric Range, Dryer, Dishwasher
Laundry Laundry - 1st Floor, Main Level
Exterior
Exterior Feature Animal Containment System
Garage 5 - 10 Spaces, Gravel, Detached, Storage
Garage Spaces 2.0
Waterfront No
View Y/N Yes
View Fields, Scenic, Trees/Woods
Roof Type Shingle
Street Surface Gravel
Porch Deck, Screened
Road Frontage Private
Parking Type 5 - 10 Spaces, Gravel, Detached, Storage
Garage Yes
Building
Lot Description Farm, Agriculture, Level, Open Lot, Rolling Slope, Wooded, Pasture, Rural
Foundation Concrete Perimeter
Sewer Septic Design Available, Septic Existing on Site
Water Well
Architectural Style Cape
Structure Type Shingle Siding,Clapboard,Wood Frame
Others
Energy Description Propane, Wood
Read Less Info
Want to know what your home might be worth? Contact us for a FREE valuation!

Our team is ready to help you sell your home for the highest possible price ASAP


"My job is to find and attract mastery-based agents to the office, protect the culture, and make sure everyone is happy! "






