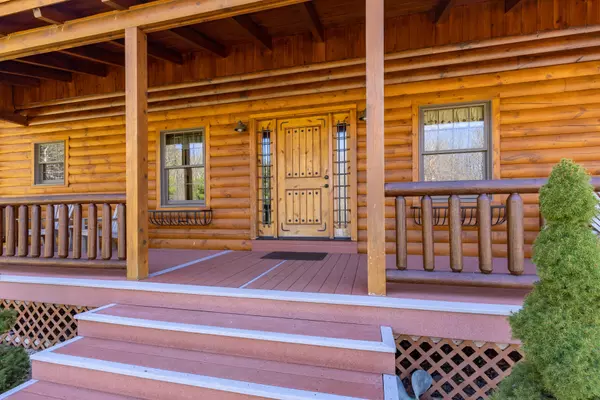Bought with Your Home Sold Guaranteed Realty
$950,000
$899,900
5.6%For more information regarding the value of a property, please contact us for a free consultation.
3 Beds
3 Baths
2,769 SqFt
SOLD DATE : 07/07/2023
Key Details
Sold Price $950,000
Property Type Residential
Sub Type Single Family Residence
Listing Status Sold
Square Footage 2,769 sqft
MLS Listing ID 1557099
Sold Date 07/07/23
Style Cape
Bedrooms 3
Full Baths 2
Half Baths 1
HOA Y/N No
Abv Grd Liv Area 2,169
Originating Board Maine Listings
Year Built 2008
Annual Tax Amount $6,232
Tax Year 2023
Lot Size 11.000 Acres
Acres 11.0
Property Description
Kittery Point - Custom log home on 11 acres of privacy. This turnkey home has lots of ''bells and whistles''. Nicely landscaped yard that leads to the farmers porch, with an impressive front door. The spacious foyer leads to the open concept living, dining and kitchen area. Soaring ceilings, exposed beams and sunshine accentuate the massive stone hearth with woodstove. The kitchen features stainless steel appliances, wrap around bar, huge refrigerator and a large walk-in pantry. First floor primary bedroom has a generous walk-in closet with laundry and a full bath. Upstairs has two additional bedrooms and a bath, with a hall that looks down to the great room. The lower level boasts a family room and separate workout room, in addition to a great storage area. The outside is remarkable: new expansive deck with a hot tub that overlooks the far-reaching acreage. What a place to relax and enjoy nature! There's more! Separate heated workshop or storage for your outdoor toys, above ground pool and even a chicken coop. Don't miss this opportunity! Showings start at the open house on 4/29 from 9AM - 11AM.
Location
State ME
County York
Zoning R-RL
Rooms
Basement Finished, Interior Entry, Unfinished
Primary Bedroom Level First
Bedroom 2 Second
Bedroom 3 Second
Kitchen First Eat-in Kitchen
Family Room Basement
Interior
Interior Features Walk-in Closets, 1st Floor Bedroom, 1st Floor Primary Bedroom w/Bath, Pantry, Primary Bedroom w/Bath
Heating Stove, Radiant, Forced Air
Cooling None
Fireplace No
Appliance Washer, Refrigerator, Gas Range, Dishwasher
Laundry Laundry - 1st Floor, Main Level, Washer Hookup
Exterior
Garage 5 - 10 Spaces, Paved, Off Street
Garage Spaces 2.0
Pool Above Ground
Waterfront No
View Y/N Yes
View Scenic, Trees/Woods
Roof Type Shingle
Street Surface Paved
Porch Deck, Porch
Parking Type 5 - 10 Spaces, Paved, Off Street
Garage Yes
Building
Lot Description Wooded, Near Shopping, Near Turnpike/Interstate
Sewer Septic Existing on Site
Water Well
Architectural Style Cape
Structure Type Log Siding,Log
Others
Energy Description Pellets, Propane, K-1Kerosene
Read Less Info
Want to know what your home might be worth? Contact us for a FREE valuation!

Our team is ready to help you sell your home for the highest possible price ASAP


"My job is to find and attract mastery-based agents to the office, protect the culture, and make sure everyone is happy! "






