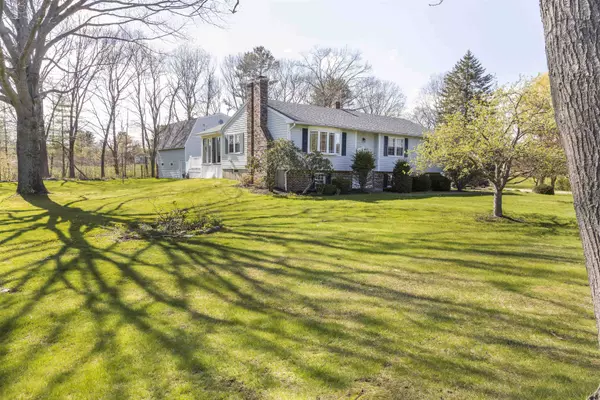Bought with Mike Giannone • The Aland Realty Group
$630,000
$599,000
5.2%For more information regarding the value of a property, please contact us for a free consultation.
3 Beds
2 Baths
1,759 SqFt
SOLD DATE : 07/06/2023
Key Details
Sold Price $630,000
Property Type Single Family Home
Sub Type Single Family
Listing Status Sold
Purchase Type For Sale
Square Footage 1,759 sqft
Price per Sqft $358
MLS Listing ID 4951035
Sold Date 07/06/23
Style Raised Ranch
Bedrooms 3
Full Baths 1
Three Quarter Bath 1
Construction Status Existing
Year Built 1972
Annual Tax Amount $5,024
Tax Year 2022
Lot Size 0.750 Acres
Acres 0.75
Property Description
Welcome to this carefully maintained raised ranch, close to highway access but tucked away in a delightful, quiet neighborhood. Featuring hardwood flooring throughout, a cozy living room connects to the dining room. At the back, a four season sun room opens out onto a deck with a hot tub so that you can sit and enjoy the water views of Spruce Creek. The kitchen, full bath, and three bedrooms round out the main floor, with an additional three-quarter bath off of the primary bedroom. Downstairs the basement is partially finished, offering additional living space, and has direct access to the 2-car garage under the house, as well as the opportunity for additional finished space. The barn in the back offers plenty of additional storage and rounds out this well landscaped lot. Welcome home! Showings begin Saturday 5/6/2023 at the Open House from 11:00am to 1:00pm.
Location
State ME
County Me-york
Area Me-York
Zoning R-S
Body of Water Creek
Rooms
Basement Entrance Interior
Basement Concrete Floor, Partially Finished, Stairs - Interior, Walkout, Interior Access
Interior
Interior Features Ceiling Fan
Heating Oil
Cooling None
Flooring Tile, Wood
Exterior
Exterior Feature Shingle
Garage Under
Garage Spaces 2.0
Garage Description Driveway, Paved
Utilities Available Cable, Internet - Cable
Waterfront No
Waterfront Description Yes
View Y/N Yes
Water Access Desc No
View Yes
Roof Type Shingle - Asphalt
Building
Lot Description Landscaped
Story 1
Foundation Concrete
Sewer Public
Water Public
Construction Status Existing
Read Less Info
Want to know what your home might be worth? Contact us for a FREE valuation!

Our team is ready to help you sell your home for the highest possible price ASAP


"My job is to find and attract mastery-based agents to the office, protect the culture, and make sure everyone is happy! "






