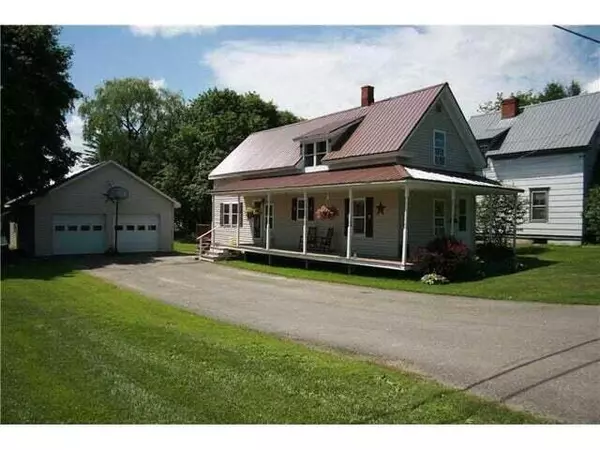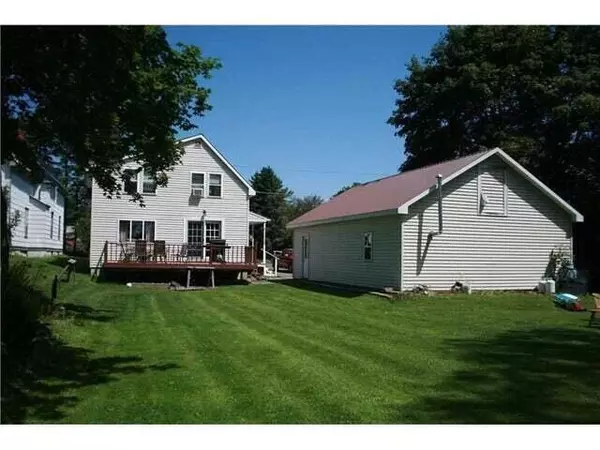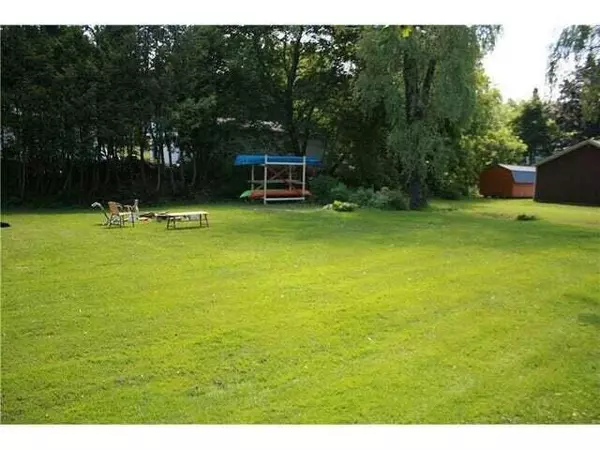Bought with First Choice Real Estate
$155,000
$160,000
3.1%For more information regarding the value of a property, please contact us for a free consultation.
3 Beds
2 Baths
1,750 SqFt
SOLD DATE : 06/30/2023
Key Details
Sold Price $155,000
Property Type Residential
Sub Type Single Family Residence
Listing Status Sold
Square Footage 1,750 sqft
MLS Listing ID 1554643
Sold Date 06/30/23
Style New Englander
Bedrooms 3
Full Baths 2
HOA Y/N No
Abv Grd Liv Area 1,750
Originating Board Maine Listings
Year Built 1920
Annual Tax Amount $2,156
Tax Year 2022
Lot Size 0.310 Acres
Acres 0.31
Property Description
Well maintained spacious home close to all town amenities and in a nice residential area. This home boasts vinyl siding and metal roof plus a 2-car detached garage to keep your vehicles nice and cozy during those blustery winter nights or keep them cool when the hot sun is bearing down in summer. This home has a beautiful wrap around porch and a deck off the living room at the rear of the home with sliding glass doors that lead to a large backyard. Master bedroom has it's own bathroom with a bonus room that could be a small office/den space plus two smaller bedrooms for the kids and they have their own bathroom so you don't have to share! Modern kitchen with pantry. You can choose which of the other two rooms off the kitchen you want to be a dining room and then get creative with the other space and perhaps turn it into a dedicated laundry room with lots of space for the pets or a combo craft/quilting area. Enjoy the summer heat and relax in your backyard, take a walk around the block, grab a pizza or groceries just down the street, or walk to one of the several nearby parks for some family time. This home is move in ready and just waiting for you to add your own personal touch and make it yours. You don't have to take my word for it. Come take a look and see if this is the home for you!
Location
State ME
County Aroostook
Zoning Residential
Direction From Court Street, take left onto Franklin Ave. and drive almost to the end of the street. Home is on the right. Sign not on property until weather permits.
Rooms
Family Room Heat Stove
Basement Crawl Space, Full, Partial, Interior Entry, Unfinished
Primary Bedroom Level Second
Master Bedroom Second 8.0X11.0
Bedroom 2 Second 11.0X12.0
Living Room First 12.0X13.0
Dining Room First 8.0X13.5
Kitchen First 11.0X15.0 Pantry2
Family Room First
Interior
Interior Features Shower, Storage, Primary Bedroom w/Bath
Heating Stove, Forced Air
Cooling None
Fireplace No
Appliance Refrigerator, Microwave, Electric Range
Laundry Laundry - 1st Floor, Main Level
Exterior
Garage 5 - 10 Spaces, Gravel, Paved, Garage Door Opener, Detached, Off Street
Garage Spaces 2.0
Waterfront No
View Y/N No
Roof Type Metal
Street Surface Paved
Porch Deck, Porch
Parking Type 5 - 10 Spaces, Gravel, Paved, Garage Door Opener, Detached, Off Street
Garage Yes
Building
Lot Description Level, Open Lot, Landscaped, Near Town
Foundation Concrete Perimeter
Sewer Public Sewer
Water Public
Architectural Style New Englander
Structure Type Vinyl Siding,Wood Frame
Schools
School District Rsu 29/Msad 29
Others
Restrictions Unknown
Energy Description Pellets, Oil
Financing FMHA/Rural Development
Read Less Info
Want to know what your home might be worth? Contact us for a FREE valuation!

Our team is ready to help you sell your home for the highest possible price ASAP


"My job is to find and attract mastery-based agents to the office, protect the culture, and make sure everyone is happy! "






