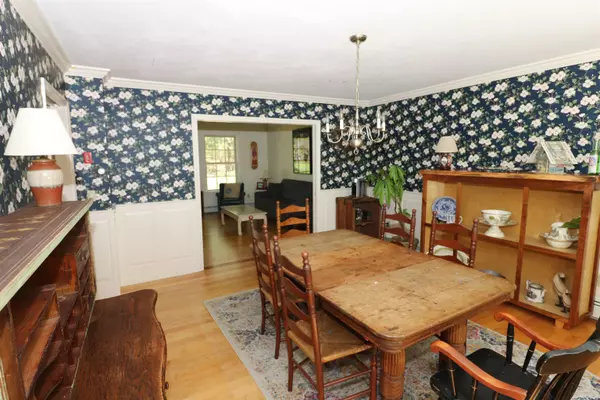Bought with Christian Smith • Keller Williams Realty Evolution
$899,000
$899,900
0.1%For more information regarding the value of a property, please contact us for a free consultation.
3 Beds
3 Baths
3,510 SqFt
SOLD DATE : 06/30/2023
Key Details
Sold Price $899,000
Property Type Single Family Home
Sub Type Single Family
Listing Status Sold
Purchase Type For Sale
Square Footage 3,510 sqft
Price per Sqft $256
MLS Listing ID 4952749
Sold Date 06/30/23
Style Colonial
Bedrooms 3
Full Baths 1
Half Baths 1
Three Quarter Bath 1
Construction Status Existing
Year Built 1992
Annual Tax Amount $9,086
Tax Year 2022
Lot Size 12.200 Acres
Acres 12.2
Property Description
Welcome to 76 Dudley Rd! Come and immerse yourself in a 12.2 acre oasis. This is the first time this home has hit the open market and just the second owner. A mature subdivision from the late eighties and early nineties this home is wrapped in an envelope of pine and oak. Set well off the road you will enjoy the privacy of this home along with the benefits of neighbors close by. The home boasts space for everyone at just over 3,500 finished square feet. The first floor consists of two living spaces, a formal dining room, kitchen and half bath/laundry room. The post and beam room off the dinette is such a thing of beauty words don’t do it justice! With three walls of huge windows and sliders it is the ultimate four-season space. The first floor is covered with curly maple flooring with cherry thresholds and inlays. The second floor has three bedrooms and two baths, one of which is a primary ensuite. A hallway leading to the space over the garage is ready for finishing which would push this home to over 4,000’. On the 3rd floor you will find two more finished rooms connected by a hallway to use as you please. Follow a short path to the homes extensive river frontage, perfect for nature watching as well as evening riverside fire pit relaxing . A truly unique property that you won’t want to miss. Showings begin at the scheduled open houses, Friday May 19 from 4:00-6:00 and Saturday the 20th from 11:00-1:00.
Location
State NH
County Nh-rockingham
Area Nh-Rockingham
Zoning Residential
Rooms
Basement Entrance Walkout
Basement Concrete, Concrete Floor, Unfinished, Walkout
Interior
Heating Oil
Cooling Central AC
Exterior
Exterior Feature Vinyl Siding
Garage Attached
Garage Spaces 2.0
Utilities Available Cable - Available, Internet - Cable
Roof Type Shingle - Asphalt
Building
Lot Description Country Setting, Landscaped, River Frontage, Secluded, Sloping, Wooded
Story 2.5
Foundation Poured Concrete
Sewer Septic
Water Drilled Well
Construction Status Existing
Read Less Info
Want to know what your home might be worth? Contact us for a FREE valuation!

Our team is ready to help you sell your home for the highest possible price ASAP


"My job is to find and attract mastery-based agents to the office, protect the culture, and make sure everyone is happy! "






