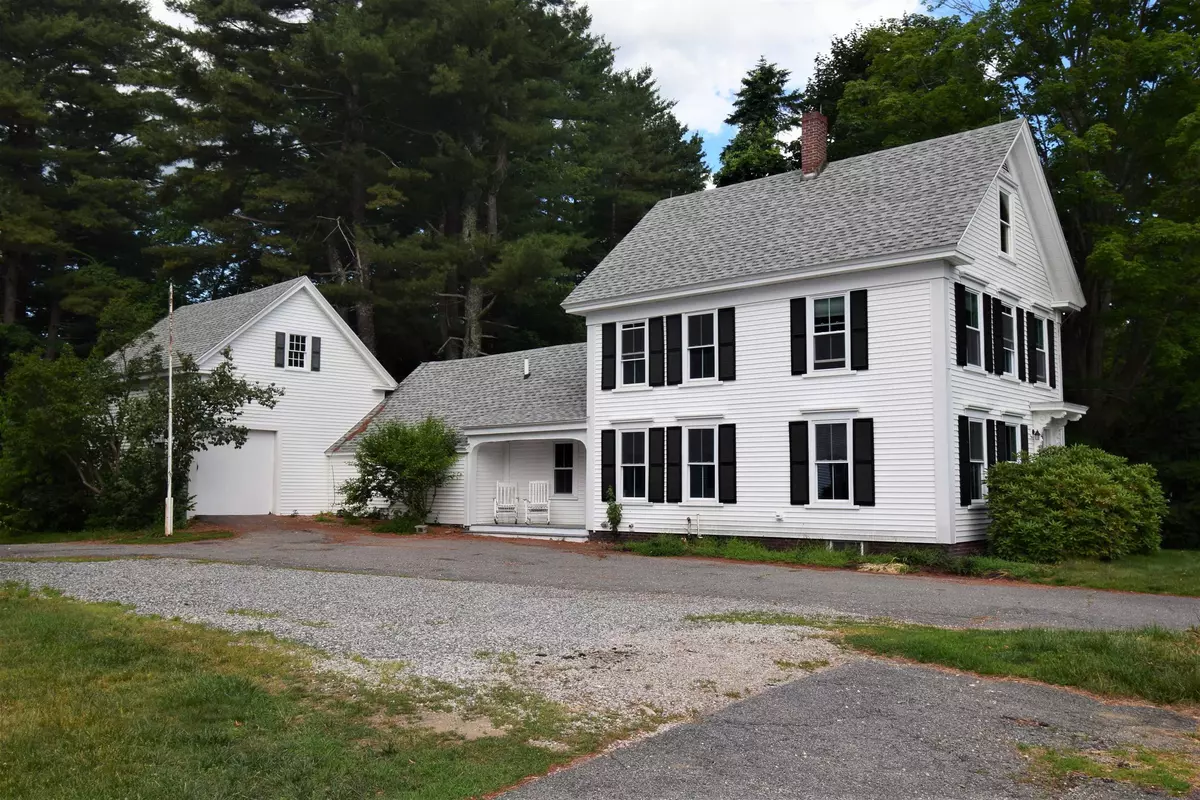Bought with Lynne Bartlett Merrill • The Merrill Bartlett Group
$650,000
$725,000
10.3%For more information regarding the value of a property, please contact us for a free consultation.
3 Beds
1 Bath
1,998 SqFt
SOLD DATE : 06/30/2023
Key Details
Sold Price $650,000
Property Type Single Family Home
Sub Type Single Family
Listing Status Sold
Purchase Type For Sale
Square Footage 1,998 sqft
Price per Sqft $325
MLS Listing ID 4918148
Sold Date 06/30/23
Style New Englander
Bedrooms 3
Full Baths 1
Construction Status Existing
Year Built 1895
Annual Tax Amount $9,680
Tax Year 2021
Lot Size 0.700 Acres
Acres 0.7
Property Description
Charming, newly renovated, 3 Bedroom, New Englander in the heart of Kingston Village with 20' frontage on Greenwood Lake. Live near work! This home includes a 3000 sf commercial building for your retail or office business, or rent for commercial income, or convert to apartments. Recent updates to the house include roof, windows, heating system, hot water, vinyl siding, fresh paint, new carpet and lead paint mitigation. Relax on the farmer's porch or private deck overlooking the lake. Walk to the common in the center of town or the nearby beach. There's lots of room for storage in the two story attached barn or the walkout basement with garage in the commercial building. The office space is the former Carriage Towne News building (See MLS #4918148 for the Commercial Building Information)
Location
State NH
County Nh-rockingham
Area Nh-Rockingham
Zoning HD1AQ
Rooms
Basement Entrance Interior
Basement Bulkhead, Concrete Floor, Crawl Space, Stairs - Exterior, Stairs - Interior, Unfinished, Interior Access, Exterior Access
Interior
Interior Features Attic, Ceiling Fan, Dining Area, Laundry - 1st Floor
Heating Oil
Cooling None
Flooring Carpet, Vinyl, Wood
Exterior
Exterior Feature Vinyl Siding
Garage Attached
Garage Description Driveway, Parking Spaces 5 - 10
Utilities Available Cable, Fiber Optic Internt Avail, Internet - Cable, Telephone Available
Roof Type Shingle - Architectural
Building
Lot Description City Lot, Lake Access, Lake Frontage, Lake View, Landscaped, Level, Sloping
Story 2
Foundation Brick
Sewer 1000 Gallon, Leach Field - At Grade, Leach Field - Existing, Private, Septic Design Available, Septic
Water Drilled Well
Construction Status Existing
Schools
Elementary Schools Daniel J. Bakie School
Middle Schools Sanborn Regional Middle School
High Schools Sanborn Regional High School
School District Sanborn Regional
Read Less Info
Want to know what your home might be worth? Contact us for a FREE valuation!

Our team is ready to help you sell your home for the highest possible price ASAP


"My job is to find and attract mastery-based agents to the office, protect the culture, and make sure everyone is happy! "






