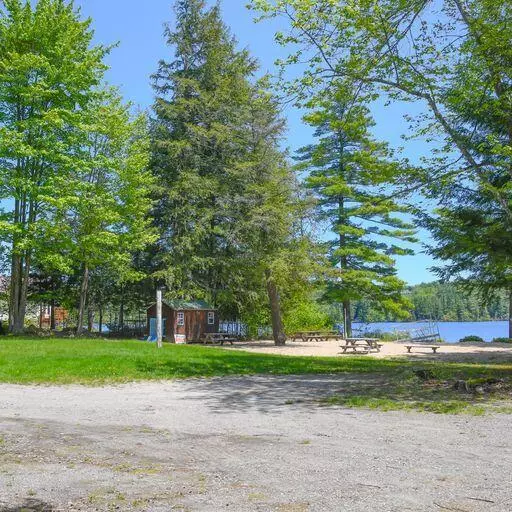Bought with Sunset Lakes Real Estate
$438,000
$435,290
0.6%For more information regarding the value of a property, please contact us for a free consultation.
3 Beds
2 Baths
1,400 SqFt
SOLD DATE : 06/30/2023
Key Details
Sold Price $438,000
Property Type Residential
Sub Type Single Family Residence
Listing Status Sold
Square Footage 1,400 sqft
Subdivision Christmas Tree Shores
MLS Listing ID 1559230
Sold Date 06/30/23
Style Camp,Cottage
Bedrooms 3
Full Baths 2
HOA Fees $30/ann
HOA Y/N Yes
Abv Grd Liv Area 1,400
Originating Board Maine Listings
Year Built 1970
Annual Tax Amount $1,781
Tax Year 2022
Lot Size 0.900 Acres
Acres 0.9
Property Description
Cozy and updated contemporary cottage in wonderful Highland Lake waterfront community. Newly redone kitchen with stone counters. Vaulted ceilings. Living room with gas woodstove, wood floor and lots of windows. Large first floor primary bedroom with fireplace (capped) and walk in closet. Screened porch and open deck. Sits off the road for privacy. Carport & multiple sheds. 394 feet +- common waterfront on Highland Lake includes a wonderful beach and separate boat area. A very short distance to Pleasant Mountain Ski & Recreation Area and minutes to downtown Bridgton and Bridgton Highlands Country club for golf, tennis & cross country skiing. A wonderful primary or 4 seasons vacation home. Partially furnished.
Location
State ME
County Cumberland
Zoning LND
Direction In Bridgton, Route 93 approx .9 mi to Christmas Tree Shores entrance on right. Stay right. 2nd on left, #46 on tree
Body of Water HIGHLAND LAKE
Rooms
Basement Crawl Space, Interior Entry
Primary Bedroom Level First
Bedroom 2 First
Bedroom 3 Second
Living Room First
Kitchen First Breakfast Nook, Vaulted Ceiling12
Interior
Interior Features Walk-in Closets, Furniture Included, 1st Floor Bedroom, Bathtub, Other, Shower
Heating Stove, Forced Air, Baseboard
Cooling A/C Units, Multi Units
Fireplaces Number 1
Fireplace Yes
Appliance Washer, Refrigerator, Microwave, Gas Range, Dryer, Dishwasher
Laundry Laundry - 1st Floor, Main Level
Exterior
Garage 1 - 4 Spaces, Gravel, Carport
Waterfront Yes
Waterfront Description Lake
View Y/N Yes
View Trees/Woods
Roof Type Shingle
Street Surface Gravel
Porch Deck, Screened
Road Frontage Private
Parking Type 1 - 4 Spaces, Gravel, Carport
Garage No
Building
Lot Description Wooded, Interior Lot, Near Golf Course, Near Public Beach, Near Shopping, Near Town, Neighborhood, Other, Rural, Ski Resort, Subdivided
Foundation Block
Sewer Septic Existing on Site
Water Well
Architectural Style Camp, Cottage
Structure Type Wood Siding,Wood Frame
Schools
School District Rsu 61/Msad 61
Others
HOA Fee Include 360.0
Restrictions Yes
Energy Description Electric, Gas Bottled
Financing Cash
Read Less Info
Want to know what your home might be worth? Contact us for a FREE valuation!

Our team is ready to help you sell your home for the highest possible price ASAP


"My job is to find and attract mastery-based agents to the office, protect the culture, and make sure everyone is happy! "






