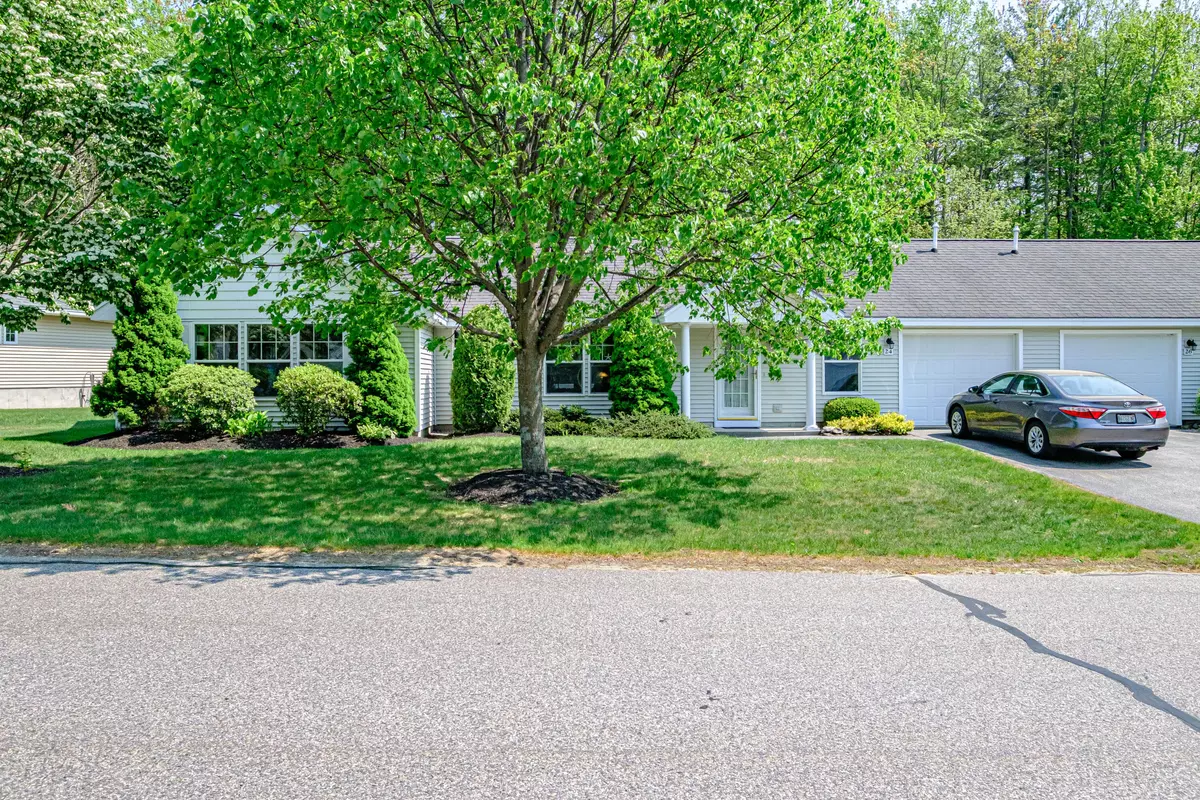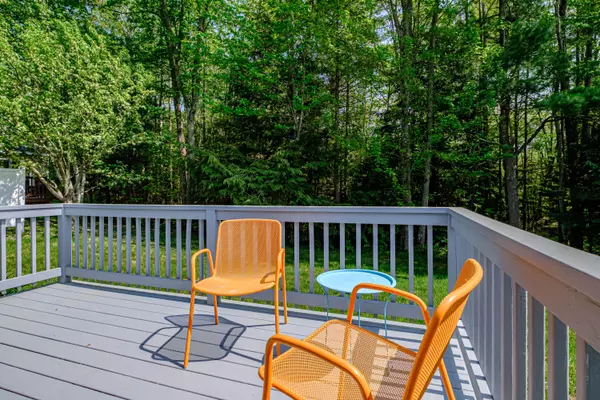Bought with Bean Group
$435,000
$425,000
2.4%For more information regarding the value of a property, please contact us for a free consultation.
2 Beds
2 Baths
1,164 SqFt
SOLD DATE : 06/22/2023
Key Details
Sold Price $435,000
Property Type Residential
Sub Type Condominium
Listing Status Sold
Square Footage 1,164 sqft
Subdivision Cider Hill Condo Association
MLS Listing ID 1559705
Sold Date 06/22/23
Style Contemporary,Duplex,Ranch
Bedrooms 2
Full Baths 2
HOA Fees $330/mo
HOA Y/N Yes
Abv Grd Liv Area 1,164
Originating Board Maine Listings
Year Built 2003
Annual Tax Amount $3,477
Tax Year 2023
Lot Size 56.000 Acres
Acres 56.0
Property Description
One-level living in this popular 55+ community! This ''right-sized'' home is an end unit with lots of windows looking out at surrounding greenery. Cathedral ceilings in the kitchen & living room make the space feel light & airy. The kitchen has updated appliances, and the island adds counter space & storage. A gas fireplace in the living room is perfect for cozy evenings. Your primary bedroom features an ensuite bath & double closets. A spacious guest bedroom & full bath are great for visitors. The one car attached garage has space for additional storage. Central heat & AC keep you comfy year-round. Scenic woods create natural privacy behind the home. A large exterior deck is perfect for entertaining or gardening, and leads to the local paths nearby. Don't forget the Clubhouse for residents and 7 miles of sandy beach just 5 minutes away! Cider Hill offers quality & value in todays market.
Location
State ME
County York
Zoning PMUD
Rooms
Basement Not Applicable
Primary Bedroom Level First
Bedroom 2 First
Living Room First
Dining Room First Cathedral Ceiling, Dining Area
Kitchen First Cathedral Ceiling6, Island, Eat-in Kitchen
Interior
Interior Features Walk-in Closets, 1st Floor Bedroom, Bathtub, Shower, Storage, Primary Bedroom w/Bath
Heating Multi-Zones, Forced Air
Cooling Central Air
Fireplaces Number 1
Fireplace Yes
Appliance Washer, Refrigerator, Microwave, Electric Range, Dryer, Dishwasher
Laundry Laundry - 1st Floor, Main Level
Exterior
Garage 1 - 4 Spaces, Paved, On Site, Inside Entrance
Garage Spaces 1.0
Community Features Clubhouse
Waterfront No
View Y/N Yes
View Scenic, Trees/Woods
Roof Type Shingle
Street Surface Paved
Porch Deck
Parking Type 1 - 4 Spaces, Paved, On Site, Inside Entrance
Garage Yes
Building
Lot Description Level, Open Lot, Sidewalks, Landscaped, Near Golf Course, Near Public Beach, Near Shopping, Near Turnpike/Interstate, Neighborhood, Subdivided
Foundation Slab
Sewer Public Sewer
Water Public
Architectural Style Contemporary, Duplex, Ranch
Structure Type Vinyl Siding,Wood Frame
Others
HOA Fee Include 330.0
Energy Description Propane
Read Less Info
Want to know what your home might be worth? Contact us for a FREE valuation!

Our team is ready to help you sell your home for the highest possible price ASAP


"My job is to find and attract mastery-based agents to the office, protect the culture, and make sure everyone is happy! "






