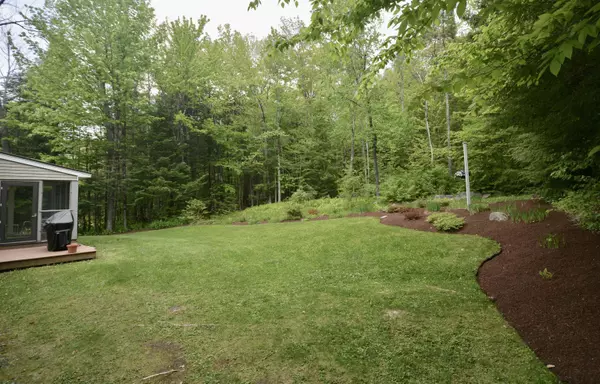Bought with Jennifer Snyder Fogg • Black House Real Estate
$679,500
$649,900
4.6%For more information regarding the value of a property, please contact us for a free consultation.
4 Beds
4 Baths
2,204 SqFt
SOLD DATE : 06/20/2023
Key Details
Sold Price $679,500
Property Type Single Family Home
Sub Type Single Family
Listing Status Sold
Purchase Type For Sale
Square Footage 2,204 sqft
Price per Sqft $308
MLS Listing ID 4953957
Sold Date 06/20/23
Style Cape
Bedrooms 4
Full Baths 2
Half Baths 2
Construction Status Existing
Year Built 1996
Annual Tax Amount $5,642
Tax Year 2022
Lot Size 0.840 Acres
Acres 0.84
Property Description
This in town, cape style home is very well maintained. Quality construction throughout with attention to detail. There is established landscaping and gardens giving this home great curb appeal. There is a two car attached garage with huge storage above. The architectural shingle roof is just 2 years old, a stand by generator and town water/sewer make for easy living. This home offers one floor living with laundry, kitchen, living room, dining and primary bedroom all on the main floor. A nice sized screened porch is accessed from the dining area and overlooks the private back yard. Interior features include an updated kitchen with Quartz counters, under cabinet lighting, wet bar area, wood flooring, gas fireplace in living room, ceiling fans and mini split system for heat and AC. The top floor has 3 good sized bedrooms, a full bath and access to huge storage that could be potential additional living space. The basement level is a walkout, mostly unfinished but has a half bath thats plumbed for a tub/shower. High ceilings make for potential finished space. Delayed showings, showings start @ the open house Saturday May 27, 11am-1:30pm
Location
State NH
County Nh-merrimack
Area Nh-Merrimack
Zoning R1
Rooms
Basement Entrance Walkout
Basement Concrete, Concrete Floor, Daylight, Full, Roughed In, Stairs - Interior, Walkout, Interior Access, Exterior Access
Interior
Interior Features Attic, Blinds, Ceiling Fan, Dining Area, Fireplace - Gas, Fireplaces - 1, Kitchen/Dining, Primary BR w/ BA, Natural Light, Walk-in Closet, Wet Bar, Laundry - 1st Floor
Heating Gas - LP/Bottle
Cooling Multi Zone, Mini Split
Flooring Carpet, Tile, Wood
Equipment Air Conditioner, Smoke Detector, Generator - Standby
Exterior
Exterior Feature Vinyl Siding
Garage Attached
Garage Spaces 2.0
Garage Description Driveway, Garage, Parking Spaces 2, Parking Spaces 4
Utilities Available Cable - At Site, Fiber Optic Internt Avail, Gas - LP/Bottle, High Speed Intrnt -AtSite, Internet - Fiber Optic, Telephone At Site
Waterfront No
Waterfront Description No
View Y/N No
Water Access Desc No
View No
Roof Type Shingle - Architectural,Standing Seam
Building
Lot Description Country Setting, Landscaped
Story 1.75
Foundation Poured Concrete
Sewer Public
Water Public
Construction Status Existing
Schools
Elementary Schools Kearsarge Elem New London
Middle Schools Kearsarge Regional Middle Sch
High Schools Kearsarge Regional Hs
School District Kearsarge Sch Dst Sau #65
Read Less Info
Want to know what your home might be worth? Contact us for a FREE valuation!

Our team is ready to help you sell your home for the highest possible price ASAP


"My job is to find and attract mastery-based agents to the office, protect the culture, and make sure everyone is happy! "






