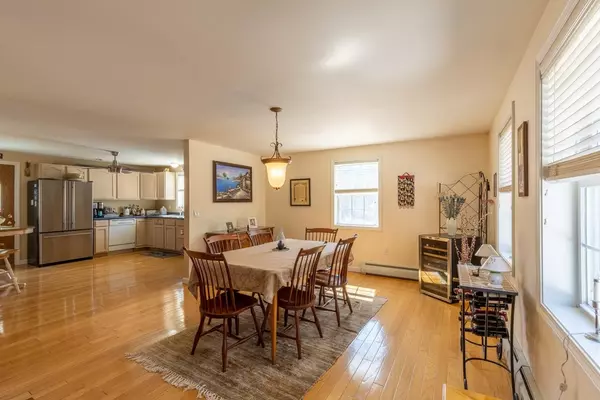Bought with Amy Taatjes • KW Coastal and Lakes & Mountains Realty/Wolfeboro
$425,000
$425,000
For more information regarding the value of a property, please contact us for a free consultation.
3 Beds
2 Baths
1,879 SqFt
SOLD DATE : 06/16/2023
Key Details
Sold Price $425,000
Property Type Single Family Home
Sub Type Single Family
Listing Status Sold
Purchase Type For Sale
Square Footage 1,879 sqft
Price per Sqft $226
Subdivision Fernhill Association
MLS Listing ID 4946402
Sold Date 06/16/23
Style Cape
Bedrooms 3
Full Baths 2
Construction Status Existing
Year Built 2000
Annual Tax Amount $3,219
Tax Year 2022
Lot Size 1.780 Acres
Acres 1.78
Property Description
Welcome to 11 Hollywood Beach Road! Enjoy the low tax town of Alton while getting the most out of every season in this lake community. Access to a private sandy beach on the beautiful Halfmoon Lake offers boating, swimming and lounging. Halfmoon is glacial and offers an average depth of 14 feet, perfect for all water activities (and don't forget ice fishing and snowmobiling in the winter!). This 3 bedroom, 2 full bathroom cape has everything you need, from the 2 car garage with direct entry into the home, a private drive set back off the road, and 1.78 acres of wooded property. Take the steps up to your front door, where you are greeted by hardwood flooring and a large dining area, perfect for entertaining. The dining room flows easily into the kitchen, which is clean, bright, and has plenty of cabinet space for all of your food and kitchen storage needs. Continue on to the oversized living room, which also allows access via french doors to your sunny back deck. A full bathroom rounds out the first floor. Upstairs, you will find your primary bedroom, spacious and functional. Another full bathroom in the hallway (upgraded in 2008) and two good sized bedrooms complete this classic cape. Don't forget about the partially finished basement space, which includes a room that could be used as an office or second family room. Here is your chance to call Alton home! Join us for the Call to schedule your private showing today. Welcome Home!
Location
State NH
County Nh-belknap
Area Nh-Belknap
Zoning RU-RUR
Body of Water Lake
Rooms
Basement Entrance Walkout
Basement Concrete, Daylight, Partially Finished, Walkout
Interior
Interior Features Blinds, Ceiling Fan, Dining Area, Laundry Hook-ups, Laundry - Basement
Heating Gas - LP/Bottle
Cooling None
Flooring Carpet, Hardwood, Tile
Equipment CO Detector, Smoke Detector
Exterior
Exterior Feature Vinyl Siding
Garage Under
Garage Spaces 2.0
Garage Description Driveway, Parking Spaces 3 - 5, Paved
Utilities Available Cable
Amenities Available Beach Access, Beach Rights
Water Access Desc Yes
Roof Type Shingle - Asphalt
Building
Lot Description Corner, Country Setting, Wooded
Story 2
Foundation Concrete
Sewer Leach Field, Private
Water Private
Construction Status Existing
Schools
Elementary Schools Alton Central School
Middle Schools Alton Central School
High Schools Prospect Mountain High School
School District Alton School District Sau #72
Read Less Info
Want to know what your home might be worth? Contact us for a FREE valuation!

Our team is ready to help you sell your home for the highest possible price ASAP


"My job is to find and attract mastery-based agents to the office, protect the culture, and make sure everyone is happy! "






