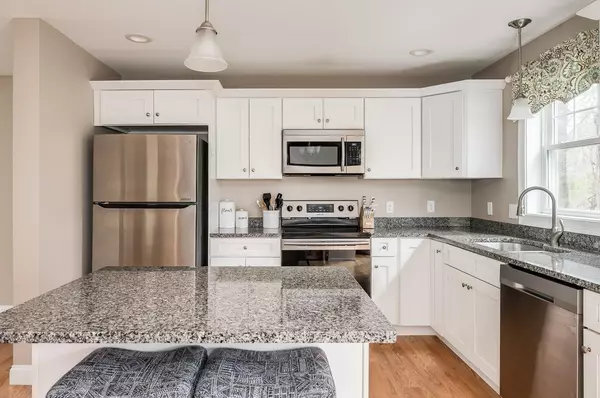Bought with Cynthia P Bryan • Keller Williams Realty Boston Northwest
$530,000
$500,000
6.0%For more information regarding the value of a property, please contact us for a free consultation.
3 Beds
3 Baths
1,638 SqFt
SOLD DATE : 06/14/2023
Key Details
Sold Price $530,000
Property Type Single Family Home
Sub Type Single Family
Listing Status Sold
Purchase Type For Sale
Square Footage 1,638 sqft
Price per Sqft $323
MLS Listing ID 4950935
Sold Date 06/14/23
Style Cape,Craftsman
Bedrooms 3
Full Baths 2
Half Baths 1
Construction Status Existing
Year Built 2019
Annual Tax Amount $6,975
Tax Year 2022
Lot Size 0.600 Acres
Acres 0.6
Property Description
Welcome home! This 3-bedroom, 2.5-bath cape is only 4 years young and ready for its new owners! Hardwood flooring throughout the first floor and an open-concept living area perfect for entertaining. Beautiful kitchen with stainless steel appliances, granite counters, and dining area with a slider leading out to the deck overlooking the backyard. Relax in the cozy living room by the gas fireplace or use the family room which also could make a great den or dedicated office. The first floor also includes a convenient half bath with laundry. Head upstairs where you’ll find all 3bedrooms located plus a full bathroom. The primary bedroom boasts a walk-in closet and en-suite bath with double sinks and tile floor. Stay cool in the summer with central AC, and enjoy the convenience of a 2-car garage and low-maintenance exterior. Located in the Timberlane school system and in a great commuter location with easy access to the MA border and major commuting routes. Don't miss out on the opportunity to make it yours! Delayed showings begin at the Open House this Thursday 5/4 from 4-6pm and Saturday 5/6 from 10-12pm. Offers due by Monday 5/8 at 5pm.
Location
State NH
County Nh-rockingham
Area Nh-Rockingham
Zoning RURAL
Rooms
Basement Entrance Interior
Basement Concrete, Full
Interior
Interior Features Dining Area, Fireplace - Gas, Kitchen Island, Primary BR w/ BA, Laundry - 1st Floor
Heating Gas - LP/Bottle
Cooling Central AC
Flooring Carpet, Hardwood, Tile
Exterior
Exterior Feature Vinyl
Garage Under
Garage Spaces 2.0
Garage Description Driveway, Garage
Utilities Available Cable - Available
Roof Type Shingle - Architectural
Building
Lot Description Level, Wooded
Story 2
Foundation Concrete
Sewer Private, Septic
Water Drilled Well, Private
Construction Status Existing
Schools
Elementary Schools Danville Elementary School
Middle Schools Timberlane Regional Middle
High Schools Timberlane Regional High Sch
School District Timberlane Regional
Read Less Info
Want to know what your home might be worth? Contact us for a FREE valuation!

Our team is ready to help you sell your home for the highest possible price ASAP


"My job is to find and attract mastery-based agents to the office, protect the culture, and make sure everyone is happy! "






