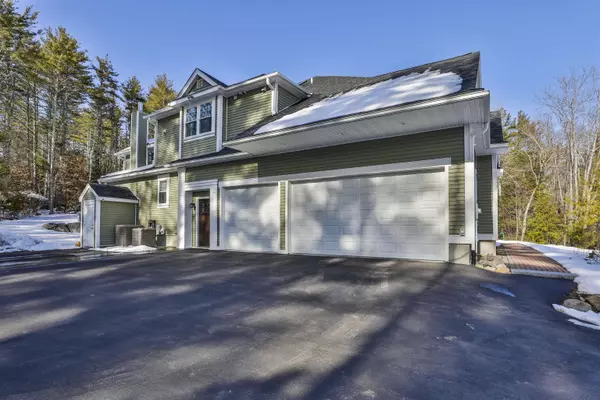Bought with Team Tringali • Keller Williams Realty Metro-Londonderry
$1,225,000
$1,225,000
For more information regarding the value of a property, please contact us for a free consultation.
4 Beds
4 Baths
4,500 SqFt
SOLD DATE : 06/01/2023
Key Details
Sold Price $1,225,000
Property Type Single Family Home
Sub Type Single Family
Listing Status Sold
Purchase Type For Sale
Square Footage 4,500 sqft
Price per Sqft $272
MLS Listing ID 4948172
Sold Date 06/01/23
Style Colonial
Bedrooms 4
Full Baths 2
Half Baths 1
Three Quarter Bath 1
Construction Status Existing
Year Built 2017
Annual Tax Amount $15,000
Tax Year 2021
Lot Size 2.870 Acres
Acres 2.87
Property Description
This Exquisite home will Delight even the most Discerning Buyer! You can see from your initial accession in the driveway that this is a special home. 3 Car attached garage, and a Wrap Around Deck leading to the Gorgeous Foyer with Soaring Ceilings and impressive stair case. Entertaining has never more Delightful than cooking in this Chef Inspired Kitchen with Wolf 4 burner stove and griddle, 12 foot granite island and radiant heat brick style floors! The walk in pantry is Perfect for all of your kitchen accessories! Relax with a great book in your Library with shelving to the ceiling! The Mudroom is complete with a bench, coat racks and ample storage. The Spectacular Family Room has a wall of windows with impressive ceiling heights and a cozy wood stove for those chilly nights. The first floor is completed with a large office space, 1/2 bath and a 3/4 bath! The 2nd floor is equally as remarkable as the first. The Primary Bedroom suite has the most tranquil feeling with 2 walk in closets, large walk in premium tile Double shower and stand alone tub giving it that Spa like feeling! There are 3 more large bedrooms, joined with a sitting area and a large bonus room for all of your interests! Awesome 2nd Laundry room & another full bath! There are surprises & luxurious upgrades at every turn! There is a Solar panel to assist with the costs of electricity and garden space for those with the green thumbs! Close to route 101 with restaurants and shopping nearby!
Location
State NH
County Nh-hillsborough
Area Nh-Hillsborough
Zoning RR
Rooms
Basement Entrance Interior
Basement Bulkhead, Concrete, Full, Partially Finished, Stairs - Interior, Storage Space
Interior
Interior Features Blinds, Cathedral Ceiling, Ceiling Fan, Kitchen Island, Primary BR w/ BA, Security, Soaking Tub, Surround Sound Wiring, Walk-in Pantry, Programmable Thermostat, Laundry - 2nd Floor
Heating Gas - LP/Bottle, Solar, Wood
Cooling Central AC
Flooring Brick, Carpet, Hardwood
Equipment Irrigation System, Security System, Smoke Detectr-Hard Wired, Sprinkler System, Stove-Wood, Generator - Portable
Exterior
Exterior Feature Vinyl Siding
Garage Attached
Garage Spaces 3.0
Utilities Available Gas - LP/Bottle, High Speed Intrnt -Avail, Underground Utilities
Roof Type Shingle - Architectural
Building
Lot Description Country Setting, Hilly, Landscaped, Wooded
Story 2
Foundation Concrete
Sewer Leach Field, Private
Water Drilled Well, Private
Construction Status Existing
Schools
Elementary Schools Amherst Street Elementary Sch
Middle Schools Amherst Middle
High Schools Souhegan High School
School District Amherst Sch District Sau #39
Read Less Info
Want to know what your home might be worth? Contact us for a FREE valuation!

Our team is ready to help you sell your home for the highest possible price ASAP


"My job is to find and attract mastery-based agents to the office, protect the culture, and make sure everyone is happy! "






