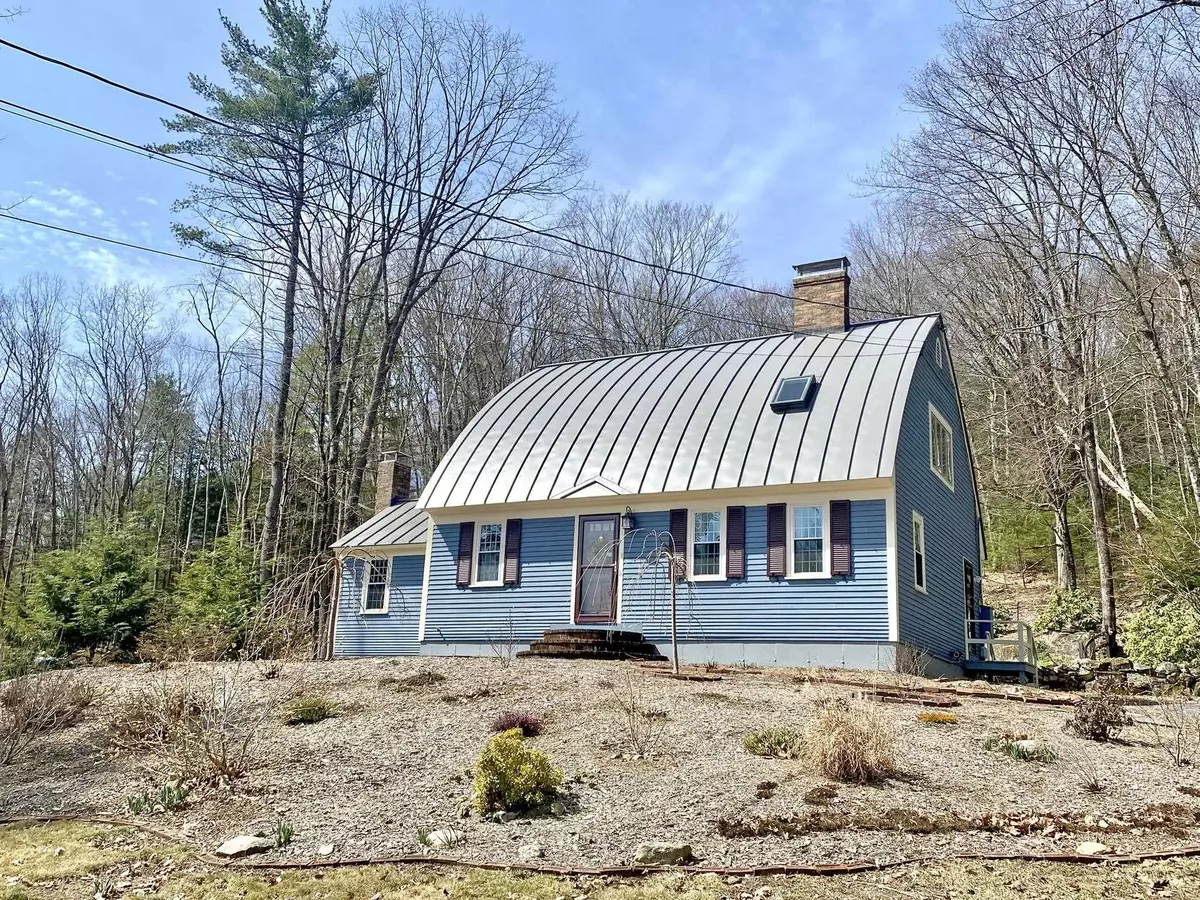Bought with Kali Blais • Blais & Associates, Realtors
$386,000
$360,000
7.2%For more information regarding the value of a property, please contact us for a free consultation.
3 Beds
2 Baths
2,110 SqFt
SOLD DATE : 05/25/2023
Key Details
Sold Price $386,000
Property Type Single Family Home
Sub Type Single Family
Listing Status Sold
Purchase Type For Sale
Square Footage 2,110 sqft
Price per Sqft $182
MLS Listing ID 4948383
Sold Date 05/25/23
Style Cape
Bedrooms 3
Full Baths 1
Three Quarter Bath 1
Construction Status Existing
Year Built 1973
Annual Tax Amount $5,759
Tax Year 2022
Lot Size 1.840 Acres
Acres 1.84
Property Description
Are you looking for a character filled, move-in ready, beautifully landscaped property 10 minutes to Keene? This is it!!! You have to see this fantastic bowed roof cape to truly appreciate the charm it exudes. From the beautiful natural woodwork throughout, solid wood doors, wide pine floors, beamed ceilings to the storybook good morning staircase this one has so much character. If that's not enough, since 2017 the sellers have poured so much into updating all the "big stuff". New metal roof, interior and exterior paint, many new windows, insulation galore, whole house fan, both bathrooms renovated, new boiler and hot water heater, extensive landscaping and drainage including upgrading the screened gazebo and adding water features just to name some of what has been done. This one is a gem inside and out. Delayed showings until 04/16.
Location
State NH
County Nh-cheshire
Area Nh-Cheshire
Zoning Residential
Rooms
Basement Entrance Interior
Basement Unfinished
Interior
Interior Features Fireplace - Gas, Natural Woodwork, Laundry - Basement
Heating Electric, Gas - LP/Bottle, Other
Cooling Whole House Fan
Flooring Carpet, Hardwood, Tile
Equipment Whole BldgVentilation
Exterior
Exterior Feature Clapboard
Garage Detached
Garage Spaces 2.0
Utilities Available High Speed Intrnt -AtSite, Telephone At Site
Roof Type Standing Seam
Building
Lot Description Country Setting, Landscaped, Subdivision, Wooded
Story 1.5
Foundation Concrete
Sewer 1000 Gallon, Concrete
Water Drilled Well
Construction Status Existing
Schools
Elementary Schools Jonathan M. Daniels School
Middle Schools Keene Middle School
High Schools Keene High School
School District Keene Sch Dst Sau #29
Read Less Info
Want to know what your home might be worth? Contact us for a FREE valuation!

Our team is ready to help you sell your home for the highest possible price ASAP


"My job is to find and attract mastery-based agents to the office, protect the culture, and make sure everyone is happy! "






