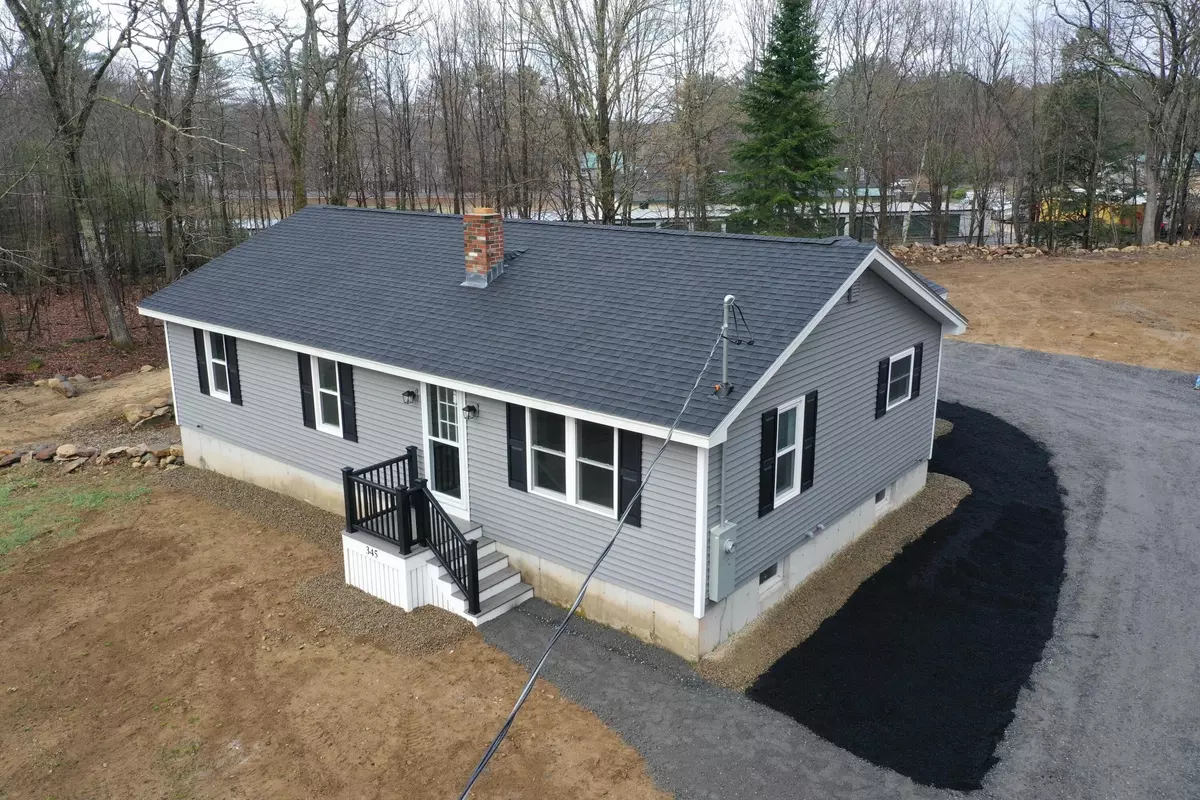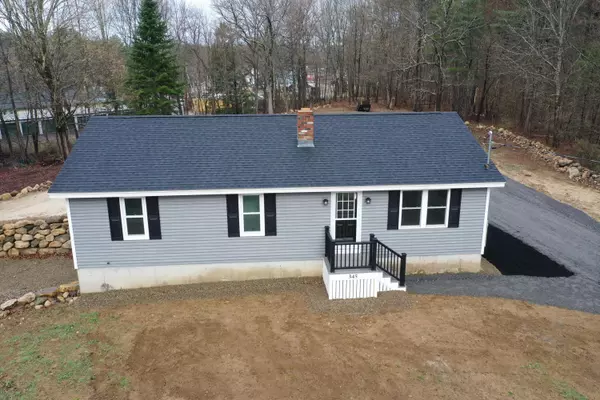Bought with Portside Real Estate Group
$394,900
$394,900
For more information regarding the value of a property, please contact us for a free consultation.
2 Beds
2 Baths
1,092 SqFt
SOLD DATE : 05/25/2023
Key Details
Sold Price $394,900
Property Type Residential
Sub Type Single Family Residence
Listing Status Sold
Square Footage 1,092 sqft
MLS Listing ID 1556651
Sold Date 05/25/23
Style Ranch
Bedrooms 2
Full Baths 2
HOA Y/N No
Abv Grd Liv Area 1,092
Originating Board Maine Listings
Year Built 1989
Annual Tax Amount $1,082
Tax Year 2022
Lot Size 1.500 Acres
Acres 1.5
Property Description
Conveniently located in the Emery Mills Village of Shapleigh, this like new construction two bedroom, two bath ranch is easy one floor living. Bring your landscaping ideas for the large open space backyard. Enter the home through the Three season porch with plenty of windows and brilliant white trim. Enter the main living area which has an open floorplan Kitchen, Dining & Livingroom. The kitchen has ample storage space with granite counters and large island with seating. The living room is spacious and is easily suited for sectional furniture. You will find a spacious first floor closet with laundry hookup on the first floor. The extra wide staircase leading to the basement makes it easy to move things in and out. Leave the basement as is for mechanicals and storage or create additional living space which has a walk out patio door. This home is ready for you to bring in your decorating ideas and style. Enjoy watching the horses across the street and walking to local businesses and shops. Walk to the Local 130 restaurant, The Soup Shack, Teds Fried Clams, The Brew Shoppe and One Earth Natural Food store/Yoga Studio. Fish the Babbling Brook and swim at the Emery Mills Dam. The Mousam Lake public boat launch is just a brief walk away.
Conveniently located 2 hours to Boston, 1.5 hours to North Conway, 30 minutes to the seacoast and 10 minutes to shopping and town.
Note: Seller is Agent
Location
State ME
County York
Zoning General Purpose
Rooms
Basement Walk-Out Access
Primary Bedroom Level First
Bedroom 2 First
Living Room First
Dining Room First
Kitchen First
Interior
Interior Features 1st Floor Bedroom, 1st Floor Primary Bedroom w/Bath, Shower
Heating Hot Water, Baseboard
Cooling None
Fireplace No
Laundry Laundry - 1st Floor, Main Level
Exterior
Garage 11 - 20 Spaces, Gravel, Off Street
Waterfront No
View Y/N No
Roof Type Fiberglass,Shingle
Street Surface Paved
Porch Porch
Parking Type 11 - 20 Spaces, Gravel, Off Street
Garage No
Building
Lot Description Level, Open Lot, Rural
Foundation Concrete Perimeter
Sewer Private Sewer, Septic Existing on Site
Water Private, Well
Architectural Style Ranch
Structure Type Vinyl Siding,Wood Frame
Others
Energy Description Propane
Read Less Info
Want to know what your home might be worth? Contact us for a FREE valuation!

Our team is ready to help you sell your home for the highest possible price ASAP


"My job is to find and attract mastery-based agents to the office, protect the culture, and make sure everyone is happy! "






