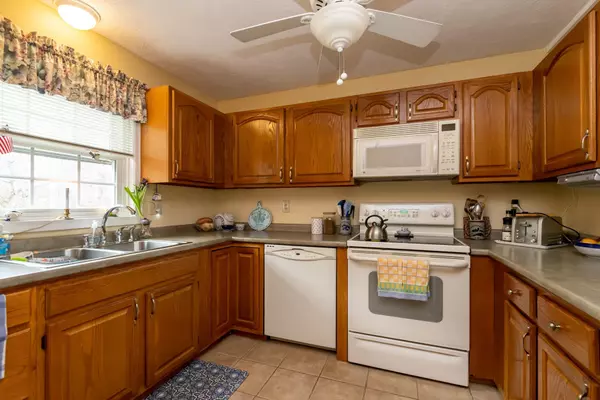Bought with Sharon Bean • Bean Group / Bedford
$355,000
$349,900
1.5%For more information regarding the value of a property, please contact us for a free consultation.
2 Beds
2 Baths
1,760 SqFt
SOLD DATE : 05/25/2023
Key Details
Sold Price $355,000
Property Type Condo
Sub Type Condo
Listing Status Sold
Purchase Type For Sale
Square Footage 1,760 sqft
Price per Sqft $201
MLS Listing ID 4947154
Sold Date 05/25/23
Style Townhouse
Bedrooms 2
Full Baths 1
Half Baths 1
Construction Status Existing
HOA Fees $355/mo
Year Built 1984
Annual Tax Amount $5,406
Tax Year 2021
Property Description
Carefree living in this well maintained townhouse in sought-after Buckmeadow Condominiums. Excellent care, maintenance, and pride of ownership. The front door opens into an entryway with a double coat closet and a nicely appointed guest bath. The kitchen is efficient and applianced with a refrigerator, dishwasher, electric range, and a pass-through window to the living area. The dining area is large and open to the living room. There is a wood burning fireplace in the living room which also has access through the french door to a deck overlooking the Town Owned recreation area; pets are allowed. Upstairs are two generous bedrooms with access to the vanity area and full bath from the largest bedroom. The lower level has storage and a nicely finished family room with access to the outside. There is a one car garage and additional parking. The location is ideal as it is close to shopping, schools, restaurants and commuting routes. The association is well managed and active.
Location
State NH
County Nh-hillsborough
Area Nh-Hillsborough
Zoning RR
Rooms
Basement Entrance Walkout
Basement Finished
Interior
Interior Features Attic, Blinds, Dining Area, Fireplace - Wood, Laundry - 2nd Floor
Heating Gas - LP/Bottle
Cooling Central AC
Flooring Carpet
Equipment Air Conditioner
Exterior
Exterior Feature Clapboard
Garage Detached
Garage Spaces 1.0
Garage Description Driveway, Garage, On-Site, Visitor
Utilities Available High Speed Intrnt -Avail, Internet - Cable, Underground Utilities
Amenities Available Master Insurance, Landscaping, Common Acreage, Trash Removal
Roof Type Shingle - Asphalt
Building
Lot Description Condo Development, Landscaped, Recreational, Trail/Near Trail
Story 2
Foundation Concrete, Poured Concrete
Sewer Community
Water Public
Construction Status Existing
Schools
Elementary Schools Wilkins Elementary School
Middle Schools Amherst Middle
High Schools Souhegan High School
School District Souhegan Cooperative
Read Less Info
Want to know what your home might be worth? Contact us for a FREE valuation!

Our team is ready to help you sell your home for the highest possible price ASAP


"My job is to find and attract mastery-based agents to the office, protect the culture, and make sure everyone is happy! "






