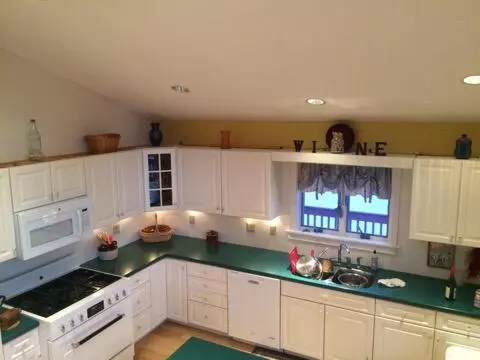Bought with Berkshire Hathaway HomeServices Northeast Real Estate
$435,000
$415,000
4.8%For more information regarding the value of a property, please contact us for a free consultation.
2 Beds
2 Baths
1,789 SqFt
SOLD DATE : 05/24/2023
Key Details
Sold Price $435,000
Property Type Residential
Sub Type Single Family Residence
Listing Status Sold
Square Footage 1,789 sqft
MLS Listing ID 1557490
Sold Date 05/24/23
Style Contemporary
Bedrooms 2
Full Baths 2
HOA Y/N No
Abv Grd Liv Area 1,789
Originating Board Maine Listings
Year Built 1998
Annual Tax Amount $3,807
Tax Year 2022
Lot Size 0.690 Acres
Acres 0.69
Property Description
'The way life should be'. Gorgeous, sunny & bright contemporary home with a ROW to Phillips Lake. The sun literally pours into the kitchen & living room providing a bright, cheerful setting. You'll love the nice open floor plan, cathedral ceilings, recessed lighting, hardwood floors & ceiling fan. Large master bedroom with a ¾ bath. Second bedroom on the main floor as well as another ¾ bath & laundry room. Enjoy the spacious cozy family room downstairs with a gas fireplace for those cold winter nights. Extra room located off the family room can be used as an office, gym or guest room. Have fun entertaining, barbecuing & relaxing with your morning coffee on your incredibly large wrap around deck listening to the loons with views of Phillips Lake. Spacious closets, storage, and ceiling fans throughout. There's an oversized 2 car garage with a huge upstairs storage with potential to convert to a studio or artist workspace, ROW is between 75 & 77 Pine Trail. All located minutes from Bangor, Brewer, Ellsworth and just 40 minutes to Bar Harbor and Acadia National Park.
Location
State ME
County Hancock
Zoning Unk
Direction Route 1 towards Ellsworth, turn right on Pine Trail just about 1/2 mile past town office and Dedham Elementary School. 80 Pine Trail is about a half mile in on Pine Trail.
Body of Water Philips Lake
Rooms
Basement Daylight, Full, Walk-Out Access
Primary Bedroom Level Second
Master Bedroom Second 11.5X10.0
Living Room Second 19.0X15.5
Kitchen Second 13.0X15.5
Interior
Interior Features Pantry, Shower, Storage
Heating Multi-Zones, Hot Water, Baseboard
Cooling None
Fireplaces Number 1
Fireplace Yes
Appliance Washer, Refrigerator, Microwave, Gas Range, Dryer, Dishwasher, Cooktop
Laundry Upper Level
Exterior
Garage 5 - 10 Spaces, Paved, Detached
Garage Spaces 2.0
Waterfront No
Waterfront Description Lake
View Y/N Yes
View Scenic
Roof Type Shingle
Street Surface Paved
Accessibility Level Entry
Porch Deck
Parking Type 5 - 10 Spaces, Paved, Detached
Garage Yes
Building
Lot Description Level, Open Lot, Near Golf Course, Near Shopping, Neighborhood, Rural, Near Railroad
Foundation Concrete Perimeter
Sewer Private Sewer, Septic Existing on Site
Water Private, Well
Architectural Style Contemporary
Structure Type Vinyl Siding,Wood Frame
Others
Energy Description Propane
Financing Conventional
Read Less Info
Want to know what your home might be worth? Contact us for a FREE valuation!

Our team is ready to help you sell your home for the highest possible price ASAP


"My job is to find and attract mastery-based agents to the office, protect the culture, and make sure everyone is happy! "






