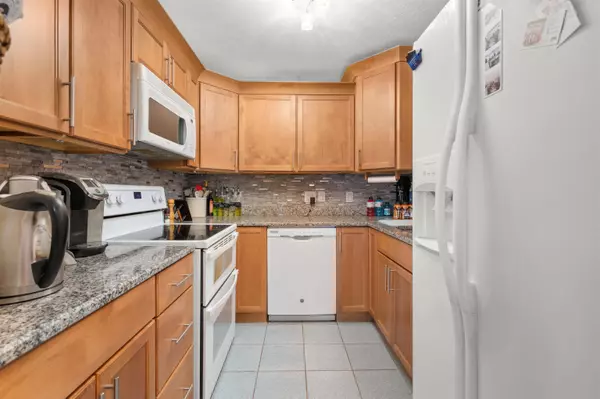Bought with Kevin Shaw • Roche Realty Group, Inc
$470,000
$479,900
2.1%For more information regarding the value of a property, please contact us for a free consultation.
2 Beds
2 Baths
1,327 SqFt
SOLD DATE : 05/22/2023
Key Details
Sold Price $470,000
Property Type Condo
Sub Type Condo
Listing Status Sold
Purchase Type For Sale
Square Footage 1,327 sqft
Price per Sqft $354
Subdivision South Down Shores
MLS Listing ID 4944773
Sold Date 05/22/23
Style End Unit,Townhouse
Bedrooms 2
Full Baths 2
Construction Status Existing
HOA Fees $400/mo
Year Built 1986
Annual Tax Amount $5,430
Tax Year 2023
Property Description
Come view this townhouse in highly sought-after South Down Shores—this 2 bed, 2 bath unit with den/office that can be used as 3rd bedroom. Be ready for summer fun. 6 zone hot water heating system & remote-controlled LP fireplace allow full control of heating. Newer appliances throughout, all included. Granite counters in kitchen, baths & bar, dual zone built-in wine cooler for entertaining. The backyard is perfect for entertaining. A short walk out the back door to the Golf Village pool for a quick morning or evening dip. It also features a finished detached garage, and a 3-season porch in Golf Village. A 5-minute walk to South Down Shores' beach, marina, green space, playground, clubhouse, basketball, tennis & bocce ball courts. South Down Shores boasts 4,000' of waterfront on Lake Winnipesaukee & its own walking trails. Close to all Lakes Region attractions Gunstock Ski Area, Bank of New Hampshire Pavilion, Lakeport Opera House, and many fine restaurants.
Location
State NH
County Nh-belknap
Area Nh-Belknap
Zoning Res
Body of Water Lake
Rooms
Basement Slab
Interior
Interior Features Blinds, Dining Area, Fireplace - Gas, Fireplaces - 1, Primary BR w/ BA, Natural Light, Laundry - 1st Floor
Heating Electric, Gas - LP/Bottle
Cooling Multi Zone, Mini Split
Flooring Carpet, Tile, Vinyl, Wood
Equipment Smoke Detector
Exterior
Exterior Feature Clapboard, Wood
Garage Detached
Garage Spaces 1.0
Garage Description Driveway, Parking Spaces 2, Paved, Visitor
Community Features Pets - Allowed
Utilities Available Cable - At Site, Gas - At Street, Gas - Underground, High Speed Intrnt -Avail, Telephone At Site, Underground Utilities
Amenities Available Building Maintenance, Club House, Management Plan, Master Insurance, Playground, Recreation Facility, Landscaping, Basketball Court, Beach Access, Common Acreage, Pool - In-Ground, Snow Removal, Tennis Court, Trash Removal
Waterfront No
Waterfront Description No
View Y/N No
Water Access Desc Yes
View No
Roof Type Shingle - Asphalt
Building
Lot Description Condo Development, Country Setting, Lake Access, Landscaped, Level, Recreational, Trail/Near Trail, Walking Trails
Story 1.75
Foundation Slab - Concrete
Sewer Metered, Public
Water Metered, Public
Construction Status Existing
Schools
Elementary Schools Elm Street Elementary School
Middle Schools Laconia Middle School
High Schools Laconia High School
School District Laconia Sch Dst Sau #30
Read Less Info
Want to know what your home might be worth? Contact us for a FREE valuation!

Our team is ready to help you sell your home for the highest possible price ASAP


"My job is to find and attract mastery-based agents to the office, protect the culture, and make sure everyone is happy! "






