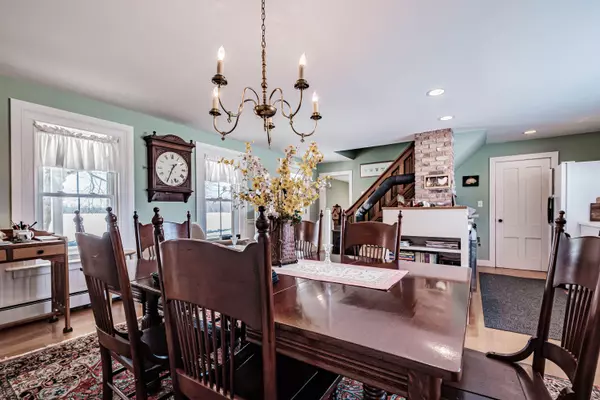Bought with Oberg Insurance & Real Estate Agency, Inc.
$700,000
$750,000
6.7%For more information regarding the value of a property, please contact us for a free consultation.
3 Beds
3 Baths
2,181 SqFt
SOLD DATE : 05/15/2023
Key Details
Sold Price $700,000
Property Type Residential
Sub Type Single Family Residence
Listing Status Sold
Square Footage 2,181 sqft
MLS Listing ID 1553237
Sold Date 05/15/23
Style Cape
Bedrooms 3
Full Baths 3
HOA Y/N No
Abv Grd Liv Area 2,181
Originating Board Maine Listings
Year Built 1850
Annual Tax Amount $5,132
Tax Year 2022
Lot Size 135.970 Acres
Acres 135.97
Property Description
Set on 136 acres with amazing views of the White Mountains, this charming 1850 farmhouse provides the scenery that you dream of, including nearly 4,000 feet of owned frontage along the Charles River and Charles Pond. The detail throughout the home is impeccable, including wainscotting, exposed brick, built-ins and wide wood flooring. The home offers 3 bedrooms, 3 bathrooms and an attached 2 car garage. The open concept kitchen and dining room features a wood stove and access to the living room with a wood stove and stone mantel. Large windows throughout the home and skylights allow for an abundance of natural light. The large barn has been historically used as a cattle barn, but opens the possibility for your desired use. This classic farmhouse is truly astonishing, offering a chance to own a part of history with captivating views of the expansive fields and mountains.
*furniture currently in home is included in the listing, not all of which that are shown in the photos.
Location
State ME
County Oxford
Zoning Rural Residential
Direction From Bridgton - Take 302/N High Street for 7.5 miles. Take right onto Knights Hill Road for 10 miles. Slight left onto ME-93 N, Turn left onto ME-5 S, Turn right onto Shave Hill Rd, Slight left onto Harbor Rd. Follow to #242 on the right.
Body of Water Charles Pond/Charles River
Rooms
Basement Dirt Floor, Crawl Space, Interior Entry, Unfinished
Master Bedroom Second
Bedroom 2 Second
Bedroom 3 Second
Living Room First
Dining Room First Heat Stove
Kitchen First
Family Room Second
Interior
Heating Hot Water, Forced Air, Baseboard
Cooling None
Fireplaces Number 1
Fireplace Yes
Appliance Refrigerator, Electric Range, Dishwasher
Laundry Laundry - 1st Floor, Main Level
Exterior
Garage 5 - 10 Spaces, Gravel, Inside Entrance
Garage Spaces 2.0
Waterfront Yes
Waterfront Description Pond,River
View Y/N No
Roof Type Metal
Street Surface Paved
Porch Porch
Parking Type 5 - 10 Spaces, Gravel, Inside Entrance
Garage Yes
Building
Lot Description Farm, Level, Open Lot, Wooded, Rural
Foundation Stone, Granite
Sewer Private Sewer
Water Private
Architectural Style Cape
Structure Type Wood Siding,Clapboard,Wood Frame
Others
Energy Description Oil, Electric
Financing Conventional
Read Less Info
Want to know what your home might be worth? Contact us for a FREE valuation!

Our team is ready to help you sell your home for the highest possible price ASAP


"My job is to find and attract mastery-based agents to the office, protect the culture, and make sure everyone is happy! "






