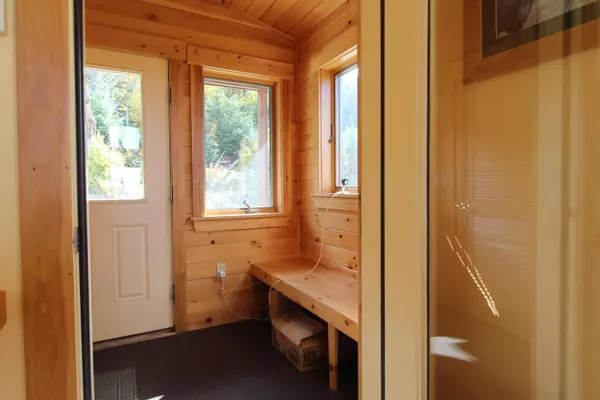Bought with Keller Williams Realty
$832,000
$879,000
5.3%For more information regarding the value of a property, please contact us for a free consultation.
3 Beds
2 Baths
1,640 SqFt
SOLD DATE : 05/12/2023
Key Details
Sold Price $832,000
Property Type Residential
Sub Type Condominium
Listing Status Sold
Square Footage 1,640 sqft
Subdivision Rock Pond Ii Condo Assoc
MLS Listing ID 1546004
Sold Date 05/12/23
Style Townhouse
Bedrooms 3
Full Baths 2
HOA Fees $301/qua
HOA Y/N Yes
Abv Grd Liv Area 820
Originating Board Maine Listings
Year Built 2007
Annual Tax Amount $1,643
Tax Year 2021
Lot Size 8.360 Acres
Acres 8.36
Property Description
SADDLEBACK IS BACK!! Fantastic GREEN DRAKE slope side Condo is ready for your immediate enjoyment! Beautifully appointed, this 3BR, 2BA unit offers sun filled open kitchen/living area with vaulted ceilings, gas fireplace, radiant heat. Main floor bedroom w/bathroom, plus 2 bedrooms w/full bath & game room w/pool table on lower level. Heated mudroom entry with plenty of room to store belongings and gear. Savor the Top of the World panoramic mountain and Saddleback Lake views, ski in/out access from your door, water access to tranquil no-motors Saddleback Lake. Good rental potential. Buy now and enjoy this upcoming ski season - don't miss out on this one, inquire today!
Location
State ME
County Franklin
Zoning D-PD LUPC
Direction Saddleback Access Rd to the Base Lodge. Continue to left on Rock Pond Rd, follow to top of hill to left on Green Drake Lane. Stay right, look for # 5 on right.
Body of Water Saddleback
Rooms
Basement Walk-Out Access, Daylight, Finished, Full, Interior Entry
Primary Bedroom Level First
Master Bedroom Basement
Bedroom 2 Basement
Living Room First
Dining Room First Cathedral Ceiling, Dining Area
Kitchen First Cathedral Ceiling6
Interior
Interior Features 1st Floor Bedroom, Pantry
Heating Radiant, Hot Water
Cooling None
Fireplace No
Appliance Washer, Refrigerator, Microwave, Electric Range, Dryer, Dishwasher
Laundry Washer Hookup
Exterior
Garage 1 - 4 Spaces, Gravel
Waterfront Yes
Waterfront Description Lake
View Y/N Yes
View Mountain(s), Scenic
Roof Type Shingle
Street Surface Gravel
Porch Deck
Parking Type 1 - 4 Spaces, Gravel
Garage No
Building
Lot Description Level, Open Lot, Rolling Slope, Ski Resort
Foundation Concrete Perimeter
Sewer Quasi-Public
Water Well
Architectural Style Townhouse
Structure Type Wood Siding,Wood Frame
Others
HOA Fee Include 903.0
Restrictions Yes
Energy Description Oil, Gas Bottled
Financing Cash
Read Less Info
Want to know what your home might be worth? Contact us for a FREE valuation!

Our team is ready to help you sell your home for the highest possible price ASAP


"My job is to find and attract mastery-based agents to the office, protect the culture, and make sure everyone is happy! "






