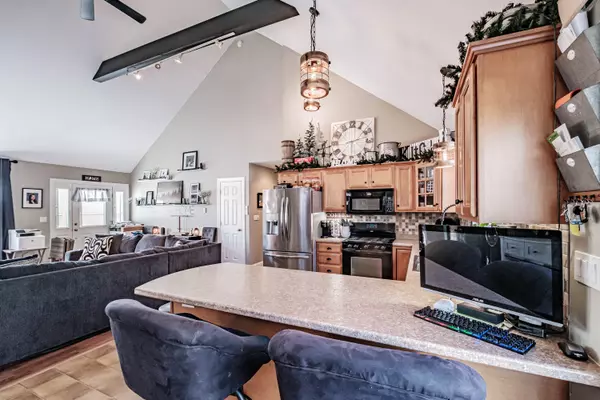Bought with The Lakes Real Estate
$359,000
$359,000
For more information regarding the value of a property, please contact us for a free consultation.
2 Beds
2 Baths
1,120 SqFt
SOLD DATE : 04/27/2023
Key Details
Sold Price $359,000
Property Type Residential
Sub Type Single Family Residence
Listing Status Sold
Square Footage 1,120 sqft
Subdivision Taylor Farms
MLS Listing ID 1554932
Sold Date 04/27/23
Style Ranch
Bedrooms 2
Full Baths 1
Half Baths 1
HOA Fees $45/ann
HOA Y/N Yes
Abv Grd Liv Area 1,120
Originating Board Maine Listings
Year Built 2009
Annual Tax Amount $1,985
Tax Year 2022
Lot Size 0.980 Acres
Acres 0.98
Property Description
Step inside this immaculately kept two bedroom, 1.5 bathroom home to cozy up next to the tastefully designed gas fireplace and you will never want to leave! The living room and kitchen feel spacious with the cathedral ceilings and open-concept design. Beautiful patio area and fenced in yard offers a lovely space to entertain guests, family or pets. New irrigation system with new loam and hydroseed in front yard to add to the outdoor enjoyment. Only ten minutes from the Naples Causeway, this home offers all of the amenities the Lakes Region has to offer, while having the privacy and serenity of being tucked away. Seasonal mountain views and walking distance to the public access to the Crooked River.
Come see the benefits of one-level living with an amazing location!
Location
State ME
County Cumberland
Zoning Res
Direction *GPS friendly* From 302 in Naples, turn left onto Casco Road (Route 11), turn left onto Edes Falls Road, take a slight left turn onto River Road and then turn left onto Taylor Lane.
Rooms
Basement Not Applicable
Master Bedroom First
Bedroom 2 First
Living Room First
Kitchen First Breakfast Nook, Pantry2
Interior
Interior Features 1st Floor Bedroom, 1st Floor Primary Bedroom w/Bath, Attic, Bathtub, One-Floor Living, Pantry, Shower, Primary Bedroom w/Bath
Heating Other, Hot Water, Heat Pump, Baseboard
Cooling Heat Pump
Fireplaces Number 1
Fireplace Yes
Appliance Washer, Refrigerator, Microwave, Gas Range, Dryer, Dishwasher
Laundry Laundry - 1st Floor, Main Level
Exterior
Garage 1 - 4 Spaces, Gravel, On Site, Detached
Garage Spaces 1.0
Fence Fenced
Waterfront No
View Y/N Yes
View Mountain(s)
Roof Type Shingle
Street Surface Gravel
Accessibility Level Entry
Porch Patio
Road Frontage Private
Parking Type 1 - 4 Spaces, Gravel, On Site, Detached
Garage Yes
Building
Lot Description Corner Lot, Level, Open Lot, Landscaped, Wooded, Near Public Beach, Near Town, Neighborhood, Rural, Subdivided, Irrigation System
Foundation Slab
Sewer Private Sewer, Perc Test On File, Septic Design Available, Septic Existing on Site
Water Private, Well
Architectural Style Ranch
Structure Type Vinyl Siding,Wood Frame
Schools
School District Rsu 61/Msad 61
Others
HOA Fee Include 550.0
Energy Description Propane
Financing Cash
Read Less Info
Want to know what your home might be worth? Contact us for a FREE valuation!

Our team is ready to help you sell your home for the highest possible price ASAP


"My job is to find and attract mastery-based agents to the office, protect the culture, and make sure everyone is happy! "






