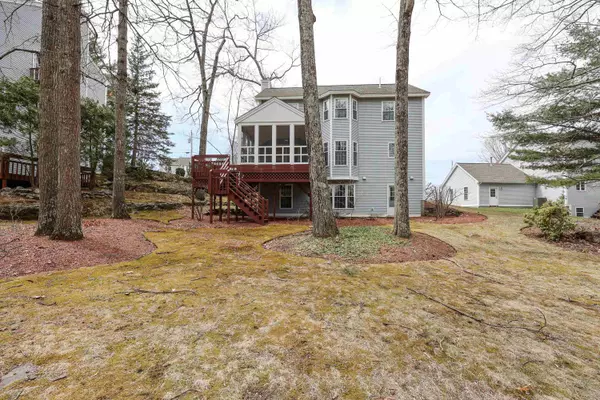Bought with Celine Belanger • Coldwell Banker Realty Bedford NH
$542,000
$529,000
2.5%For more information regarding the value of a property, please contact us for a free consultation.
3 Beds
3 Baths
1,856 SqFt
SOLD DATE : 04/28/2023
Key Details
Sold Price $542,000
Property Type Condo
Sub Type Condo
Listing Status Sold
Purchase Type For Sale
Square Footage 1,856 sqft
Price per Sqft $292
Subdivision Villages At Kessler Farm
MLS Listing ID 4948434
Sold Date 04/28/23
Style Cape
Bedrooms 3
Full Baths 2
Half Baths 1
Construction Status Existing
HOA Fees $361/mo
Year Built 1994
Annual Tax Amount $7,711
Tax Year 2021
Property Description
Beautiful 3 bedroom detached condo in the "Aerie" at Kessler Farm with a large screen porch and deck overlooking the fantastic, private wooded backyard. Lots of upgrades with prior ownership and lovingly maintained with current homeowner. Corian white countertops in the kitchen with tile floors, S.S. Appliances and a walk in pantry, recessed lighting has new LED bulbs and fixtures throughout-recessed lights have controllable color temperature. Full bay windows in the kitchen and dining room. Front to back Livingroom with Hardwood and Tile throughout the first floor and a gorgeous 14X12 enclosed screen porch leading out to a deck. Upstairs you will find the front to back master suite with a large private bath and two extra bedrooms. Dedicated home office in basement with full windows, recessed lighting, carpet, heat, A/C, and built in desktops. Treat yourself to the great amenities at Kessler Farms, tennis courts, club house, three swimming pools and tot playground. Come enjoy your new lifestyle with easy access to highways, restaurants and shopping. This move-in ready home is waiting for new owners.
Location
State NH
County Nh-hillsborough
Area Nh-Hillsborough
Zoning PRD
Rooms
Basement Entrance Walkout
Basement Concrete Floor, Daylight, Full, Partially Finished, Stairs - Interior, Storage Space, Walkout, Interior Access, Exterior Access
Interior
Interior Features Attic, Ceiling Fan, Dining Area, Lighting - LED, Primary BR w/ BA, Laundry - Basement
Heating Gas - Natural
Cooling Central AC
Flooring Carpet, Hardwood, Tile
Equipment Enrgy Recvry Ventlatr Unt, Humidifier, Smoke Detector
Exterior
Exterior Feature Vinyl
Garage Attached
Garage Spaces 2.0
Garage Description Driveway, Garage, Parking Spaces 4
Utilities Available Cable
Amenities Available Club House, Master Insurance, Playground, Recreation Facility, Landscaping, Basketball Court, Common Acreage, Pool - In-Ground, Tennis Court, Trash Removal
Roof Type Shingle - Asphalt
Building
Lot Description Condo Development, Country Setting, Landscaped, Level, Street Lights, Wooded
Story 2
Foundation Concrete
Sewer Public
Water Public
Construction Status Existing
Schools
Elementary Schools Broad Street Elementary
Middle Schools Pennichuck Junior High School
High Schools Nashua High School North
School District Nashua School District
Read Less Info
Want to know what your home might be worth? Contact us for a FREE valuation!

Our team is ready to help you sell your home for the highest possible price ASAP


"My job is to find and attract mastery-based agents to the office, protect the culture, and make sure everyone is happy! "






