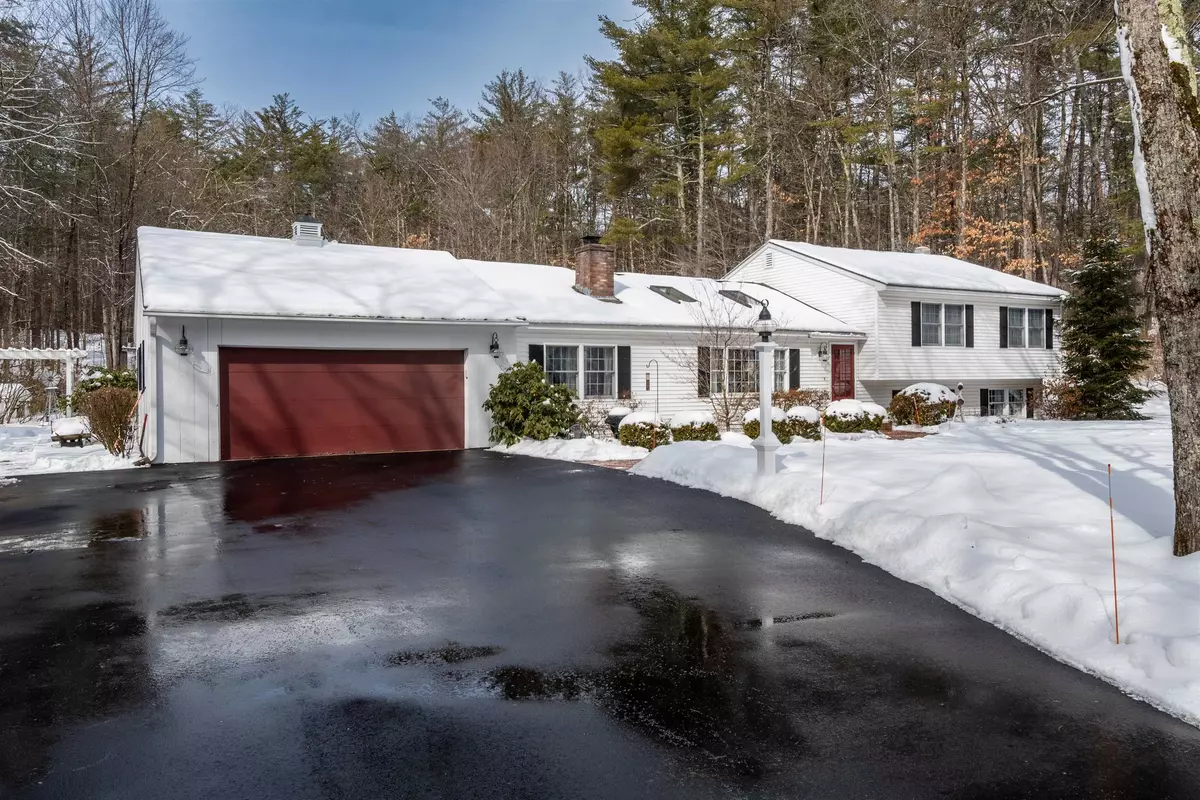Bought with Alice Kraft • Century 21 Circa 72 Inc.
$680,000
$659,900
3.0%For more information regarding the value of a property, please contact us for a free consultation.
3 Beds
3 Baths
2,496 SqFt
SOLD DATE : 04/28/2023
Key Details
Sold Price $680,000
Property Type Single Family Home
Sub Type Single Family
Listing Status Sold
Purchase Type For Sale
Square Footage 2,496 sqft
Price per Sqft $272
MLS Listing ID 4944700
Sold Date 04/28/23
Style Ranch,Tri-Level
Bedrooms 3
Full Baths 1
Half Baths 1
Three Quarter Bath 1
Construction Status Existing
Year Built 1973
Annual Tax Amount $7,616
Tax Year 2022
Lot Size 1.830 Acres
Acres 1.83
Property Description
A rare find that you won't want to miss! Original owner/builder has meticulously cared for this property. Situated on a beautiful level lot, the 18'x36' pool is the centerpiece of the backyard. The liner, pump, and filter have been replaced within the past 3 years. The brick patio and rear farmers porch offer the privacy to enjoy the mature perennial gardens, birds and occasional wildlife visitors. The 3-season porch is perfect for those hot summer nights, early spring days or watching the fall leaves turn color! Enter the kitchen featuring exposed beams, custom built raised panel cabinets, dental molding, granite countertops, breakfast bar, along with a spacious dining area. The warm and inviting sun nook is the ideal space for reading or downtime! The sun filled living room has built-ins on either side of the gas FPL, skylights, large picture window and vaulted ceiling. Nicely situated office or den and 1/2 bath complete the 1st level, with HW throughout. Upper level has 3 bedrooms, 3/4 primary bath and full family bath. The daylight windows, additional built-in cabinets and Vigilant woodstove on the lower level make this the gathering area for friends and family. The bonus "Christmas room" and large, fully equipped laundry room with built-in desk for sewing or crafts gives this home something for everyone. See floor plans under documents tab.
Location
State NH
County Nh-hillsborough
Area Nh-Hillsborough
Zoning RA
Rooms
Basement Entrance Interior
Basement Full, Unfinished
Interior
Interior Features Ceiling Fan, Fireplace - Gas, Fireplace - Screens/Equip, Hearth, Kitchen Island, Kitchen/Dining, Primary BR w/ BA, Skylight, Vaulted Ceiling, Window Treatment, Wood Stove Hook-up, Laundry - Basement
Heating Electric, Gas - LP/Bottle
Cooling None
Flooring Carpet, Hardwood, Tile
Equipment Irrigation System, Stove-Wood
Exterior
Exterior Feature Vinyl Siding
Garage Attached
Garage Spaces 2.0
Utilities Available Cable, Internet - Cable
Roof Type Shingle - Asphalt
Building
Lot Description Country Setting, Level
Story 2
Foundation Concrete
Sewer Concrete, Leach Field, Private, Septic
Water Drilled Well, Private
Construction Status Existing
Schools
Elementary Schools Hollis Primary School
Middle Schools Hollis Brookline Middle Sch
High Schools Hollis-Brookline High School
School District Hollis
Read Less Info
Want to know what your home might be worth? Contact us for a FREE valuation!

Our team is ready to help you sell your home for the highest possible price ASAP


"My job is to find and attract mastery-based agents to the office, protect the culture, and make sure everyone is happy! "






