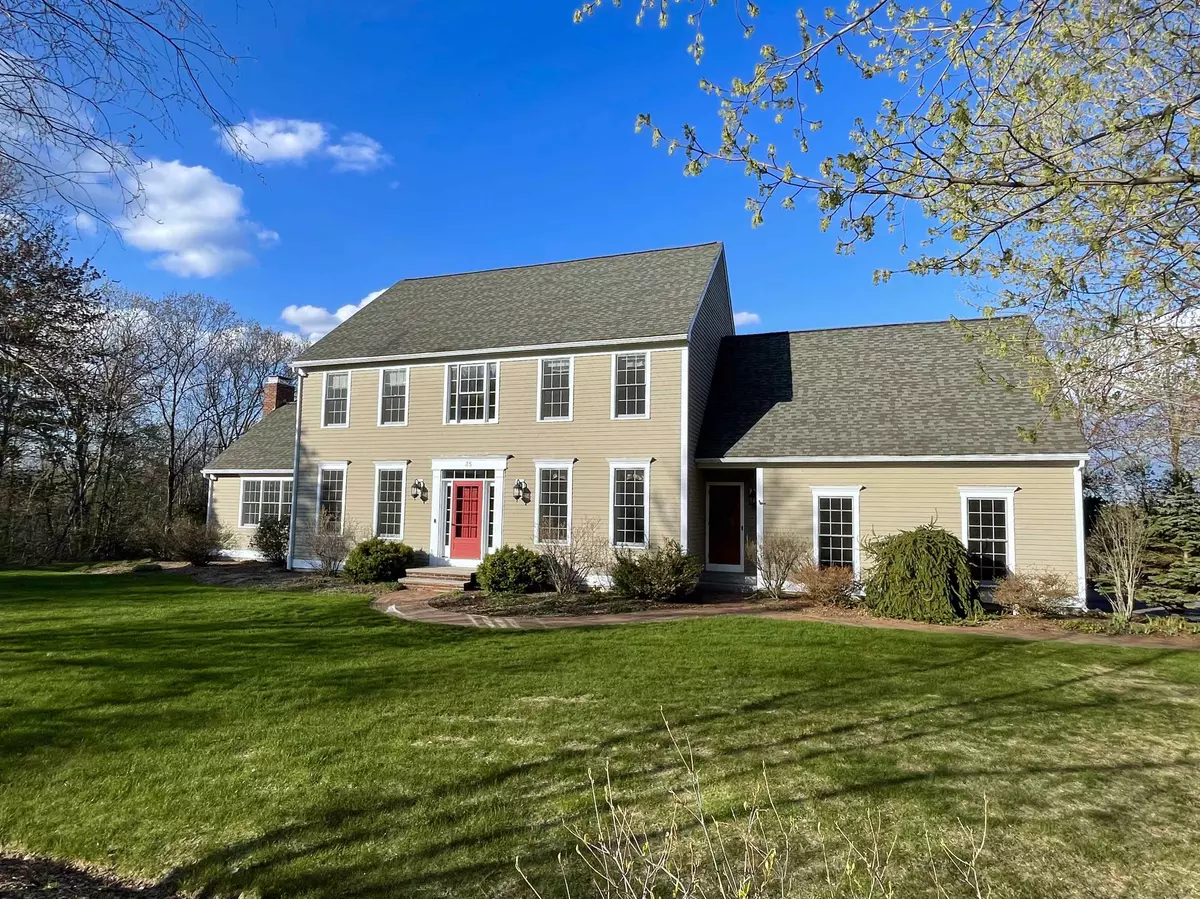Bought with Gregory McCarthy • Keller Williams Realty-Metropolitan
$1,050,000
$989,900
6.1%For more information regarding the value of a property, please contact us for a free consultation.
5 Beds
4 Baths
4,374 SqFt
SOLD DATE : 04/28/2023
Key Details
Sold Price $1,050,000
Property Type Single Family Home
Sub Type Single Family
Listing Status Sold
Purchase Type For Sale
Square Footage 4,374 sqft
Price per Sqft $240
Subdivision North Amherst Farms
MLS Listing ID 4946905
Sold Date 04/28/23
Style Colonial
Bedrooms 5
Full Baths 1
Half Baths 1
Three Quarter Bath 2
Construction Status Existing
Year Built 1998
Annual Tax Amount $15,667
Tax Year 2021
Lot Size 5.410 Acres
Acres 5.41
Property Description
Located in the highly desirable neighborhood of North Amherst Farms is where you'll find this stunning property. Exquisitely updated throughout with the upmost attention to quality & craftsmanship. The open concept home offers 4-5 bedrooms, 4 bathrooms & a sun-filled finished walk out lower level. The newly remodeled gourmet kitchen showcases high-end custom cabinetry, Thermadore gas range, 2 ovens, Thermadore dishwasher, Sub Zero refrigerator, granite countertops with custom tile backsplash & access to a mahogany 12x12 rear deck for summer entertaining. An office boasts cherry custom cabinetry. A 1st floor laundry rm, half bath, dining rm, living rm, family rm with vaulted ceiling & fireplace offers access to the 4 season sunroom with high efficiency wood stove. The 2nd floor primary suite boasts vaulted ceilings & updated bathroom with custom dbl vanity, jetted soaking tub, custom tile walk-in shower with glass enclosure and walk-in closet. Three other bedrooms & a 3/4 bathroom with dbl vanity & custom tile walk-in shower complete this level. The finished walk-out lower level is climate controlled & offers a bonus room, 5th bedroom, 3/4 bathroom with custom tile walk-in shower with glass enclosure & loads of unfinished storage space. New leach field in 2014, new well pump and expansion tank. New water heater. Generator ready. 4-bedroom septic sys. Irrigation sys. Too many updates to list. Schedule your private viewing before its gone! Offers due by April 02, 8pm.
Location
State NH
County Nh-hillsborough
Area Nh-Hillsborough
Zoning NR
Rooms
Basement Entrance Walkout
Basement Climate Controlled, Daylight, Finished, Full, Insulated, Stairs - Interior, Walkout, Interior Access
Interior
Interior Features Cathedral Ceiling, Ceiling Fan, Fireplace - Wood, Primary BR w/ BA, Walk-in Closet, Laundry - 1st Floor
Heating Gas - LP/Bottle
Cooling Central AC
Flooring Carpet, Ceramic Tile, Hardwood
Equipment Stove-Wood
Exterior
Exterior Feature Clapboard
Garage Attached
Garage Spaces 2.0
Utilities Available Other
Roof Type Shingle - Architectural
Building
Lot Description Country Setting, Landscaped, Level, Sloping, Subdivision, Trail/Near Trail, View
Story 2.5
Foundation Concrete
Sewer Private
Water Private
Construction Status Existing
Schools
Elementary Schools Clark Elementary School
Middle Schools Amherst Middle
High Schools Souhegan High School
School District Amherst Sch District Sau #39
Read Less Info
Want to know what your home might be worth? Contact us for a FREE valuation!

Our team is ready to help you sell your home for the highest possible price ASAP


"My job is to find and attract mastery-based agents to the office, protect the culture, and make sure everyone is happy! "






