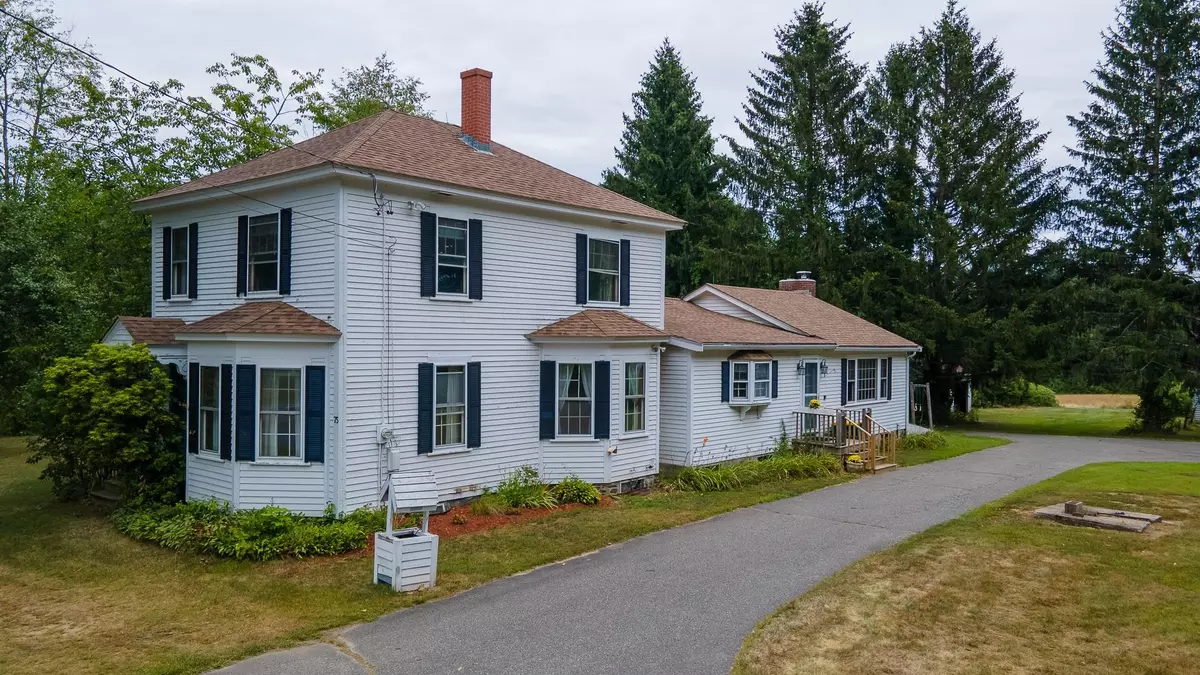Bought with Cheyenne Bostrom • KW Coastal and Lakes & Mountains Realty
$571,000
$589,900
3.2%For more information regarding the value of a property, please contact us for a free consultation.
3 Beds
1 Bath
2,286 SqFt
SOLD DATE : 04/21/2023
Key Details
Sold Price $571,000
Property Type Single Family Home
Sub Type Single Family
Listing Status Sold
Purchase Type For Sale
Square Footage 2,286 sqft
Price per Sqft $249
MLS Listing ID 4926099
Sold Date 04/21/23
Style Farmhouse
Bedrooms 3
Full Baths 1
Construction Status Existing
Year Built 1861
Annual Tax Amount $7,230
Tax Year 2022
Lot Size 8.750 Acres
Acres 8.75
Property Description
Circa 1861 farmhouse with a 19x25 family room with wood beam ceiling, wide pine floors and wood stove is the heart of the home. The large eat in kitchen has custom built oak cabinets with stainless steel appliances, center island with Corian counter tops. Enjoy the view from heated sunroom right off the kitchen through all 4 seasons. Formal living room, sunny formal dining room, full bath and laundry room complete the 1st floor. Second floor offers 3 bedrooms and an office. Outbuildings include 2 car heated 25 x 28 garage with openers and workshop above. The 2-stall barn with hay storage above sits on level pasture area ready for fencing. Need more storage the carriage barn offers you that. Only the 8.75 acres in Kingston will be conveyed with the sale. Convenient to commuter Routes 125, I-495, 101, and under 1 hour to Boston. Enjoy nearby shopping, dining and other services, Great Pond and Kingston State Park. Land, location and historic charm. Come see this attractive home.
Location
State NH
County Nh-rockingham
Area Nh-Rockingham
Zoning SFRAG
Rooms
Basement Entrance Interior
Basement Bulkhead, Full, Stairs - Interior, Sump Pump, Unfinished
Interior
Interior Features Ceiling Fan, Fireplace - Wood, Kitchen Island, Kitchen/Dining, Laundry Hook-ups, Natural Woodwork, Laundry - 1st Floor
Heating Oil
Cooling Mini Split
Flooring Slate/Stone, Tile, Wood
Equipment Stove-Wood
Exterior
Exterior Feature Clapboard
Garage Detached
Garage Spaces 2.0
Garage Description Driveway, Garage, Parking Spaces 4
Utilities Available Cable
Roof Type Shingle - Architectural
Building
Lot Description Country Setting, Field/Pasture, Landscaped
Story 2
Foundation Block, Concrete
Sewer Private
Water Drilled Well, Private
Construction Status Existing
Schools
Elementary Schools Kingston Elementary School
Middle Schools Sanborn Regional Middle School
High Schools Sanborn Regional High School
School District Sanborn Regional
Read Less Info
Want to know what your home might be worth? Contact us for a FREE valuation!

Our team is ready to help you sell your home for the highest possible price ASAP


"My job is to find and attract mastery-based agents to the office, protect the culture, and make sure everyone is happy! "






