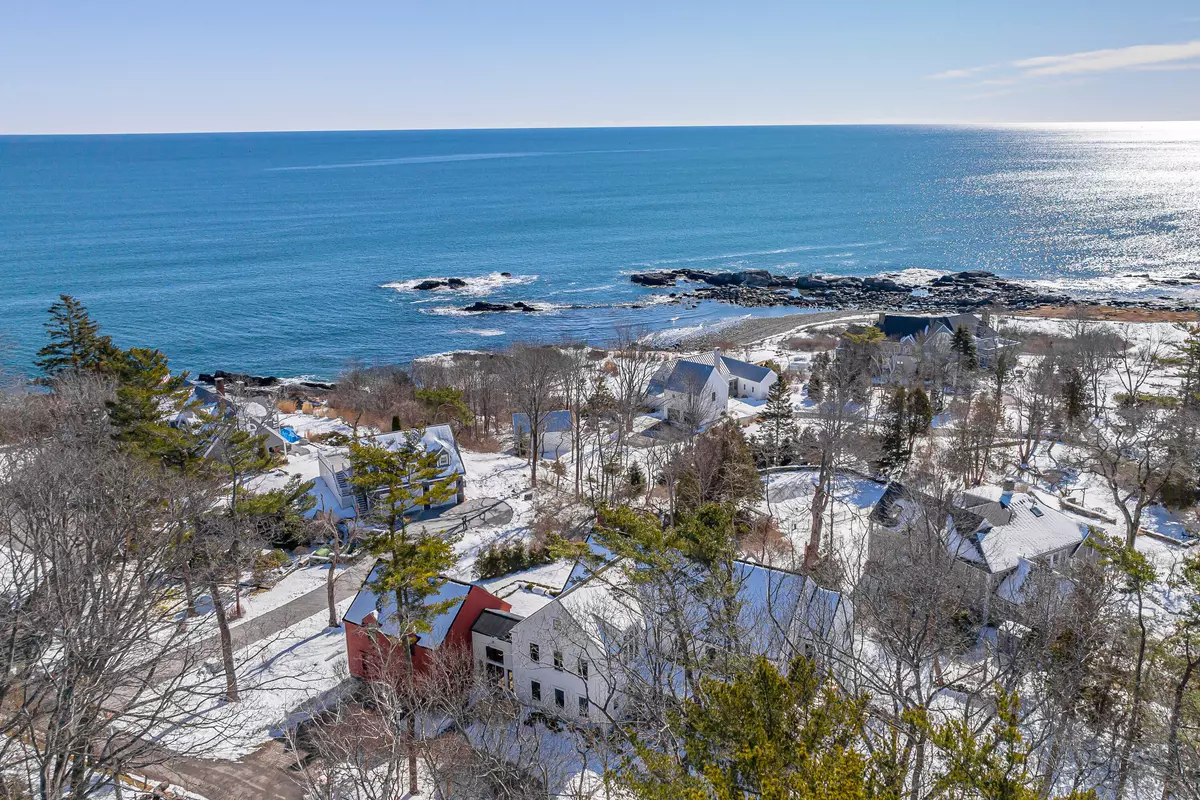Bought with Legacy Properties Sotheby's International Realty
$3,445,000
$3,250,000
6.0%For more information regarding the value of a property, please contact us for a free consultation.
4 Beds
5 Baths
6,410 SqFt
SOLD DATE : 04/12/2023
Key Details
Sold Price $3,445,000
Property Type Residential
Sub Type Single Family Residence
Listing Status Sold
Square Footage 6,410 sqft
MLS Listing ID 1553524
Sold Date 04/12/23
Style Farmhouse
Bedrooms 4
Full Baths 4
Half Baths 1
HOA Y/N No
Abv Grd Liv Area 6,410
Originating Board Maine Listings
Year Built 2004
Annual Tax Amount $28,248
Tax Year 2023
Lot Size 1.040 Acres
Acres 1.04
Property Description
As you drive down prestigious Shore Road in Cape Elizabeth, and round the corner past one of its most photographed and picturesque coves, with the surf crashing against the rocky coast, the circadian light in the cupola of 1 Singles Road beckons you home. Enter this seaside street, with deeded ocean access, and you're welcomed by a timeless white farmhouse with wrap around porch and a large red barn designed by esteemed architect Linda Banks, of Banks Design Studio, and built by Craig Cooper of Rainbow Construction. Clean, crisp lines, oversized black Marvin windows, HardiePlank clapboards, Ipe porches, and standing seam copper porch roof all contribute to a home that looks as though it has been there for a century. The 6,000-square-foot property offers peeks of water from several rooms that flow easily to each other and to the exterior entertaining spaces. Enjoy the serenity of ocean breezes on a stone terrace with a wood-burning fireplace, or lounge on a covered porch overlooking stunning mature gardens, blueberry bushes, and a peach tree. Watch family members play on the half basketball court, or explore Robinson Woods, 197 acres of conservation woodlands, fields, ponds, and walking trails just steps from your door. Appointed with a large chef's kitchen, two butler's pantries, front and back staircase, library, family room, quarter-sawn white oak floors, 4 en suite bedrooms, a large bonus room, two-story mudroom, office, radiant heat, central a/c, and too many amenities to mention, this is a once in a lifetime opportunity.
Location
State ME
County Cumberland
Zoning RA
Body of Water Atlantic Ocean
Rooms
Family Room Gas Fireplace
Basement Walk-Out Access, Daylight, Full, Interior Entry, Unfinished
Primary Bedroom Level First
Bedroom 2 Second
Bedroom 3 Second
Bedroom 4 Second
Living Room First
Dining Room First Formal, Built-Ins
Kitchen First Island, Pantry2
Family Room First
Interior
Interior Features Walk-in Closets, Attic, Bathtub, Pantry, Shower, Storage, Primary Bedroom w/Bath
Heating Radiant, Multi-Zones, Hot Water, Baseboard
Cooling Central Air
Fireplaces Number 4
Fireplace Yes
Appliance Refrigerator, Gas Range, Dishwasher
Laundry Built-Ins, Utility Sink, Upper Level
Exterior
Garage 1 - 4 Spaces, Concrete, Garage Door Opener, Inside Entrance, Heated Garage
Garage Spaces 2.0
Waterfront No
Waterfront Description Ocean
View Y/N Yes
View Scenic
Roof Type Metal,Shingle
Street Surface Paved
Porch Patio, Porch
Road Frontage Private
Parking Type 1 - 4 Spaces, Concrete, Garage Door Opener, Inside Entrance, Heated Garage
Garage Yes
Building
Lot Description Level, Open Lot, Landscaped, Near Golf Course, Near Public Beach, Near Shopping, Near Town, Neighborhood, Suburban, Near Public Transit, Irrigation System
Foundation Concrete Perimeter
Sewer Private Sewer, Septic Design Available
Water Public
Architectural Style Farmhouse
Structure Type Fiber Cement,Wood Frame
Schools
School District Cape Elizabeth Public Schools
Others
Energy Description Oil
Read Less Info
Want to know what your home might be worth? Contact us for a FREE valuation!

Our team is ready to help you sell your home for the highest possible price ASAP


"My job is to find and attract mastery-based agents to the office, protect the culture, and make sure everyone is happy! "






