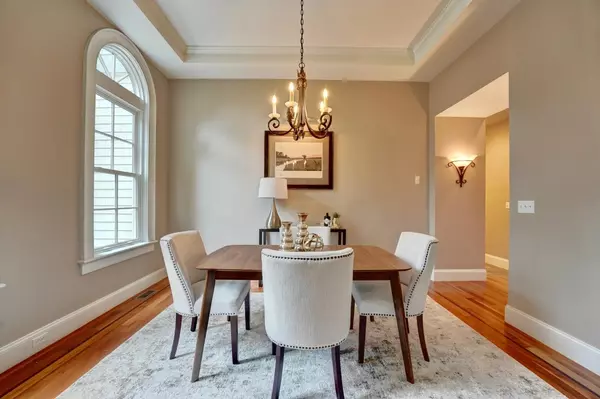Bought with Jill McAlpine • BHHS Verani Londonderry
$2,100,000
$1,950,000
7.7%For more information regarding the value of a property, please contact us for a free consultation.
4 Beds
4 Baths
4,230 SqFt
SOLD DATE : 04/10/2023
Key Details
Sold Price $2,100,000
Property Type Single Family Home
Sub Type Single Family
Listing Status Sold
Purchase Type For Sale
Square Footage 4,230 sqft
Price per Sqft $496
Subdivision Whitehorse Farm
MLS Listing ID 4945567
Sold Date 04/10/23
Style Contemporary,Modern Architecture
Bedrooms 4
Full Baths 3
Three Quarter Bath 1
Construction Status Existing
HOA Fees $58/ann
Year Built 2005
Annual Tax Amount $12,091
Tax Year 2022
Lot Size 2.340 Acres
Acres 2.34
Property Description
Are you reimagining a lifestyle near the calming coast of NH in the coveted community of Rye? This exquisitely designed custom home may be just what you've been searching for. Lovingly maintained, exceptional craftsmanship with high-end finishes throughout, the home sits on 2.34 manicured acres abutting conservation land. Flora and fauna thoughtfully grace the landscape. A heated, salt-water pool with travertine patio invite relaxing days poolside. Inside, a welcoming, spacious layout provide the perfect marriage of an open concept design, with practical pockets of personal space. Soaring ceilings in the family room create an airy space, filled with natural light. The two-sided stone fireplace makes a bold architectural statement. A chef's dream kitchen with stainless steel appliances, a large island with breakfast peninsula, & custom cabinets create a capacious, comfortable space to prepare and enjoy meals. The adjacent dining room inspires family dinners or larger holiday gatherings. An office just off the main entry provides a private, yet central work space. The first floor primary suite, with its double sided gas fireplace, adjoining bath with jetted tub and separate tile shower create a peaceful oasis. Three additional bedrooms, each with a dedicated bath, guarantee privacy for family & guests. The recreation room is the ultimate flex space for a gym, media room or teen lair. Find the perfect balance of privacy & proximity in this luxury neighborhood in the heart of Rye
Location
State NH
County Nh-rockingham
Area Nh-Rockingham
Zoning Residential
Rooms
Basement Entrance Walkout
Basement Daylight, Full, Walkout, Exterior Access
Interior
Interior Features Central Vacuum, Ceiling Fan, Dining Area, Fireplace - Wood, Fireplaces - 3+, Kitchen Island, Kitchen/Dining, Primary BR w/ BA, Natural Light, Security, Soaking Tub, Vaulted Ceiling, Walk-in Closet, Wet Bar, Laundry - 1st Floor
Heating Oil
Cooling Central AC
Flooring Carpet, Ceramic Tile, Marble, Wood
Equipment Irrigation System, Security System, Smoke Detector, Generator - Standby
Exterior
Exterior Feature Clapboard, Wood Siding
Garage Attached
Garage Spaces 3.0
Utilities Available Cable, Internet - Fixed Wireless, Underground Utilities
Roof Type Shingle - Asphalt
Building
Lot Description Country Setting, Landscaped, Subdivision, Trail/Near Trail, Walking Trails, Wooded
Story 1.75
Foundation Concrete, Poured Concrete
Sewer Leach Field, Private
Water Public
Construction Status Existing
Schools
Elementary Schools Rye Elementary School
Middle Schools Rye Junior High School
High Schools Portsmouth High School
School District Rye
Read Less Info
Want to know what your home might be worth? Contact us for a FREE valuation!

Our team is ready to help you sell your home for the highest possible price ASAP


"My job is to find and attract mastery-based agents to the office, protect the culture, and make sure everyone is happy! "






