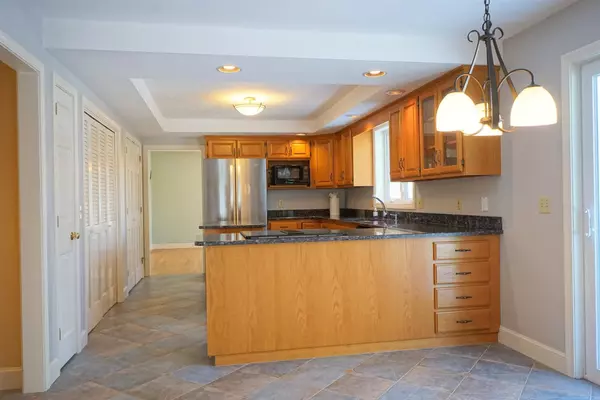Bought with Robyn Magenheim • LAER Realty Partners/Chelmsford
$822,000
$749,900
9.6%For more information regarding the value of a property, please contact us for a free consultation.
4 Beds
3 Baths
2,926 SqFt
SOLD DATE : 04/07/2023
Key Details
Sold Price $822,000
Property Type Single Family Home
Sub Type Single Family
Listing Status Sold
Purchase Type For Sale
Square Footage 2,926 sqft
Price per Sqft $280
Subdivision Bramley Hill
MLS Listing ID 4944476
Sold Date 04/07/23
Style Colonial,Contemporary,Walkout Lower Level
Bedrooms 4
Full Baths 2
Half Baths 1
Construction Status Existing
Year Built 1990
Annual Tax Amount $10,412
Tax Year 2022
Lot Size 2.260 Acres
Acres 2.26
Property Description
Welcome to this Dinsmore built classic Modern Colonial located in the established sought after neighborhood of Bramley Hill. Situated at the end of a small cul-de-sac, this home has a short level driveway leading to an attached two car garage. The covered front entry opens to a two story foyer that leads to a generous first floor. Living room and dining room on the left, ahead is the kitchen with an island and an eating area with sliders to a deck. The eating area opens to a family room with a cathedral ceiling, skylight, a large fireplace and sliders to the deck. The second story offers a large primary with in-suite bath and four closets. Three additional bedrooms, a full bath and a loft area overlooking the family room complete the second floor. There is a very large daylight walkout unfinished basement just waiting for your vision to finish as additional living space or an in-law setup. There is a large side yard and a lower backyard ready for an outdoor living space right outside the daylight basement. This location is convenient to schools, town beach, Griffin Park and I-93. This could be the perfect Windham home for you. Offers, best and final, must be submitted to Seller’s agent by 5:00PM on Monday March 6th.
Location
State NH
County Nh-rockingham
Area Nh-Rockingham
Zoning RDA
Rooms
Basement Entrance Walkout
Basement Concrete Floor, Daylight, Full, Stairs - Interior, Unfinished, Walkout, Exterior Access, Stairs - Basement
Interior
Interior Features Ceiling Fan, Dining Area, Fireplace - Wood, Fireplaces - 1, Kitchen Island, Kitchen/Dining, Primary BR w/ BA, Skylight, Soaking Tub, Vaulted Ceiling, Walk-in Closet, Laundry - 1st Floor
Heating Oil
Cooling None
Flooring Carpet, Hardwood, Tile
Exterior
Exterior Feature Clapboard
Garage Attached
Garage Spaces 2.0
Garage Description Driveway, Garage, On-Site, Parking Spaces 4
Utilities Available Cable - At Site, High Speed Intrnt -Avail
Roof Type Shingle - Asphalt
Building
Lot Description Landscaped, Sloping, Subdivision
Story 2
Foundation Concrete
Sewer Leach Field, Leach Field - Existing, Private
Water Drilled Well, Private
Construction Status Existing
Schools
Elementary Schools Golden Brook Elementary School
Middle Schools Windham Middle School
High Schools Windham High School
School District Windham School District
Read Less Info
Want to know what your home might be worth? Contact us for a FREE valuation!

Our team is ready to help you sell your home for the highest possible price ASAP


"My job is to find and attract mastery-based agents to the office, protect the culture, and make sure everyone is happy! "






