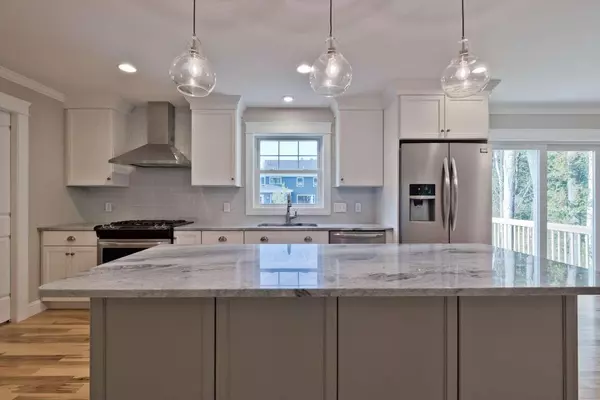Bought with Portside Real Estate Group
$560,000
$569,000
1.6%For more information regarding the value of a property, please contact us for a free consultation.
3 Beds
3 Baths
1,784 SqFt
SOLD DATE : 03/31/2023
Key Details
Sold Price $560,000
Property Type Residential
Sub Type Single Family Residence
Listing Status Sold
Square Footage 1,784 sqft
MLS Listing ID 1541093
Sold Date 03/31/23
Style Colonial
Bedrooms 3
Full Baths 2
Half Baths 1
HOA Fees $357/mo
HOA Y/N Yes
Abv Grd Liv Area 1,784
Originating Board Maine Listings
Year Built 2022
Annual Tax Amount $1
Tax Year 2022
Lot Size 0.450 Acres
Acres 0.45
Property Description
Welcome to Windham, Maine's Newest Subdivision - Gunpowder Mill This under-construction 3-bedroom, 2.5-bath colonial will feature an open concept 1st floor complete with a walk-in pantry, gas fireplace, dining room bump out, 12'x12' rear deck, and a full farmer's porch. The second floor has a large master suite complete with a walk-in closet and ensuite bathroom with a tile wall shower, 2 guest bedrooms, a full guest bath, and 2nd-floor laundry. Over the garage features an unfinished bonus room with a 12' dormer on the front for future expansion. All lots are just under 1/2 an acre with common open space, access to the Mountain Division Trail, Windham, and plenty of road frontage to give you the privacy that you have been searching for. *All photos may contain examples of available upgrades. Other lots and plans are available.
Location
State ME
County Cumberland
Zoning FR
Rooms
Basement Full, Exterior Entry, Bulkhead, Unfinished
Primary Bedroom Level Second
Bedroom 2 Second
Bedroom 3 Second
Living Room First
Dining Room First
Kitchen First Island, Pantry2
Interior
Interior Features Walk-in Closets, Pantry
Heating Hot Water, Forced Air, Baseboard
Cooling None
Fireplaces Number 1
Fireplace Yes
Appliance Refrigerator, Microwave, Electric Range, Dishwasher
Exterior
Garage 1 - 4 Spaces, Paved, Garage Door Opener, Inside Entrance
Garage Spaces 2.0
Waterfront No
View Y/N No
Roof Type Shingle
Street Surface Paved
Porch Deck, Porch
Road Frontage Private
Parking Type 1 - 4 Spaces, Paved, Garage Door Opener, Inside Entrance
Garage Yes
Building
Lot Description Level, Wooded, Subdivided, Suburban
Sewer Private Sewer, Septic Design Available, Septic Needed
Water Public
Architectural Style Colonial
Structure Type Vinyl Siding,Wood Frame
New Construction Yes
Others
HOA Fee Include 357.0
Energy Description Propane, Gas Bottled
Read Less Info
Want to know what your home might be worth? Contact us for a FREE valuation!

Our team is ready to help you sell your home for the highest possible price ASAP


"My job is to find and attract mastery-based agents to the office, protect the culture, and make sure everyone is happy! "






