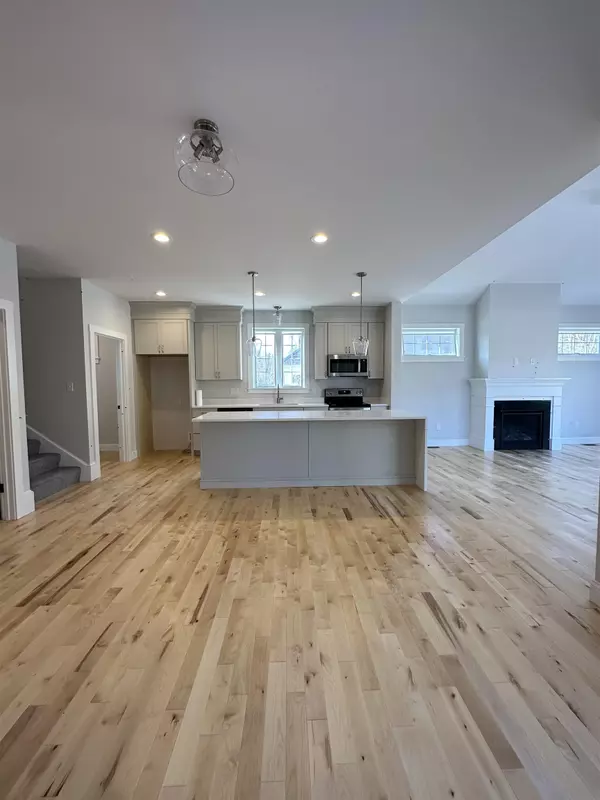Bought with Deanna Paddock • East Key Realty
$779,400
$779,400
For more information regarding the value of a property, please contact us for a free consultation.
3 Beds
3 Baths
2,358 SqFt
SOLD DATE : 04/03/2023
Key Details
Sold Price $779,400
Property Type Single Family Home
Sub Type Single Family
Listing Status Sold
Purchase Type For Sale
Square Footage 2,358 sqft
Price per Sqft $330
Subdivision Lorden Commons
MLS Listing ID 4923296
Sold Date 04/03/23
Style Cape,Craftsman
Bedrooms 3
Full Baths 1
Half Baths 1
Three Quarter Bath 1
Construction Status New Construction
HOA Fees $20/ann
Year Built 2023
Lot Size 0.500 Acres
Acres 0.5
Property Description
We welcome the Rochelle plan to Lorden Phase 3. This home currently underway, fits perfectly on this lot and offers a walkout basement! Our talented Design Team has preselected the finishes; you can look forward to lots of upgrades including a waterfall edge kitchen island in quartz group 4, four-piece crown molding kitchen cabinetry, single faucet upgraded plumbing fixtures and stylish upgraded lighting fixtures. The floorplan itself packs a lot of punch with 2358 square feet of well-designed living space. The first floor features a coveted walk-in pantry, 9’ ceilings extending to cathedral ceilings in the living room, a gracious foyer, and outside, an oversized deck. Rounding out the footprint upstairs there is a palatial primary suite along with 11 x 6 walk-in-closet, 2 additional bedrooms and a large study to house an additional family room. Top all this with Energy Star Certification, Town Water, an award-winning Building Team and the ability to close in March, and you’ve got a winner. Come see the Chinburg Difference; we love what we do!
Location
State NH
County Nh-rockingham
Area Nh-Rockingham
Zoning res
Rooms
Basement Entrance Walkout
Basement Concrete, Full
Interior
Interior Features Dining Area, Fireplace - Gas, Kitchen Island, Lighting - LED, Primary BR w/ BA, Natural Light, Walk-in Closet, Laundry - 2nd Floor
Heating Gas - LP/Bottle
Cooling Central AC
Flooring Carpet, Hardwood, Tile
Exterior
Exterior Feature Vinyl Siding
Garage Attached
Garage Spaces 2.0
Utilities Available Gas - LP/Bottle
Amenities Available Common Acreage
Roof Type Shingle - Architectural
Building
Lot Description Country Setting, Landscaped, Open, Trail/Near Trail, Walking Trails
Story 2
Foundation Concrete
Sewer Public
Water Public
Construction Status New Construction
Schools
Elementary Schools North Londonderry Elem
Middle Schools Londonderry Middle School
High Schools Londonderry Senior Hs
School District Londonderry School District
Read Less Info
Want to know what your home might be worth? Contact us for a FREE valuation!

Our team is ready to help you sell your home for the highest possible price ASAP


"My job is to find and attract mastery-based agents to the office, protect the culture, and make sure everyone is happy! "






