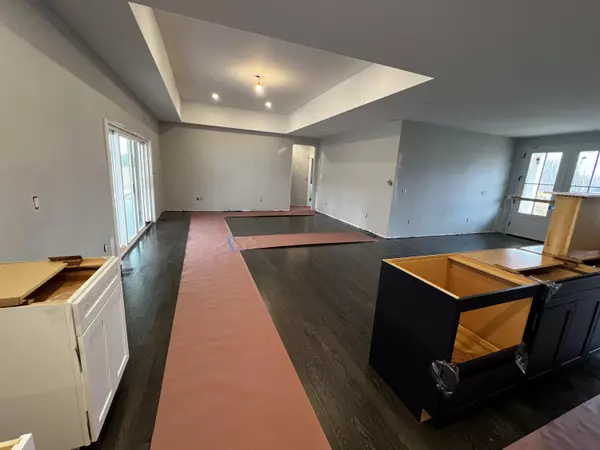Bought with Coldwell Banker Realty
$922,250
$899,000
2.6%For more information regarding the value of a property, please contact us for a free consultation.
4 Beds
3 Baths
2,400 SqFt
SOLD DATE : 03/31/2023
Key Details
Sold Price $922,250
Property Type Residential
Sub Type Single Family Residence
Listing Status Sold
Square Footage 2,400 sqft
Subdivision Blue Spruce Estates
MLS Listing ID 1547745
Sold Date 03/31/23
Style Farmhouse
Bedrooms 4
Full Baths 2
Half Baths 1
HOA Fees $12
HOA Y/N Yes
Abv Grd Liv Area 2,400
Originating Board Maine Listings
Year Built 2022
Annual Tax Amount $1
Tax Year 2022
Lot Size 2.070 Acres
Acres 2.07
Property Description
Ready in March, 2023. See updated photos weekly showing progress. This one-level, 4 bedroom, new construction home is sited on a private cul-de-sac. When complete, this neighborhood will feature 5 more high quality homes. The large Farmer's porch invites you to enjoy fabulous sunset views. Entering the front door, the open concept space is well designed to include a formal dining area, Kitchen with island, and great room with coffered ceiling detail. The split floorpan puts 3 bedrooms and a large, full bath to the right. A generous Master Suite includes large walk in closet, luxurious master bath, and large bedroom. The garage entrance leads to a powder room, laundry and large pantry. A 12x46 covered back deck is the perfect place to entertain and even install an outdoor kitchen. Large, level yard makes landscaping and custom finishing possibilities endless. Additional square footage available for finishing above the garage as well as a full basement. Central a/c. Do not enter site without approved accompaniment.
Location
State ME
County York
Zoning R3
Rooms
Basement Walk-Out Access, Full, Doghouse, Interior Entry, Unfinished
Primary Bedroom Level First
Master Bedroom First 12.0X13.0
Bedroom 2 First 11.0X14.0
Bedroom 3 First 12.0X13.0
Dining Room First 11.0X11.0 Formal, Dining Area
Kitchen First 11.0X18.0 Island
Interior
Interior Features Walk-in Closets, 1st Floor Bedroom, 1st Floor Primary Bedroom w/Bath, Attic, Bathtub, One-Floor Living, Pantry, Shower, Storage, Primary Bedroom w/Bath
Heating Forced Air
Cooling Central Air
Fireplace No
Laundry Laundry - 1st Floor, Main Level, Washer Hookup
Exterior
Garage 1 - 4 Spaces, Paved, On Site, Inside Entrance, Off Street
Garage Spaces 2.0
Waterfront No
View Y/N Yes
View Scenic
Roof Type Shingle
Street Surface Paved
Porch Deck, Porch
Road Frontage Private
Parking Type 1 - 4 Spaces, Paved, On Site, Inside Entrance, Off Street
Garage Yes
Building
Lot Description Cul-De-Sac, Level, Open Lot, Pasture, Rural
Foundation Concrete Perimeter
Sewer Private Sewer, Septic Existing on Site
Water Private, Well
Architectural Style Farmhouse
Structure Type Vinyl Siding,Wood Frame
Others
HOA Fee Include 150.0
Energy Description Propane
Read Less Info
Want to know what your home might be worth? Contact us for a FREE valuation!

Our team is ready to help you sell your home for the highest possible price ASAP


"My job is to find and attract mastery-based agents to the office, protect the culture, and make sure everyone is happy! "






