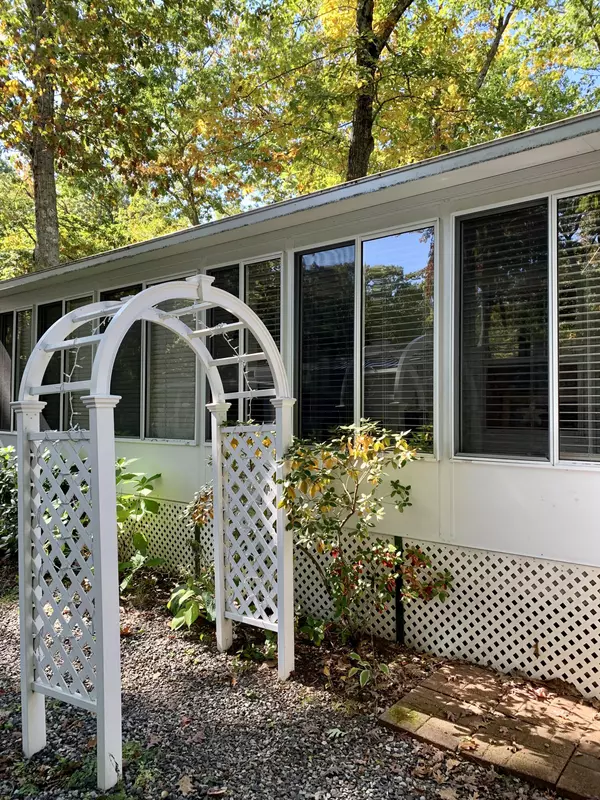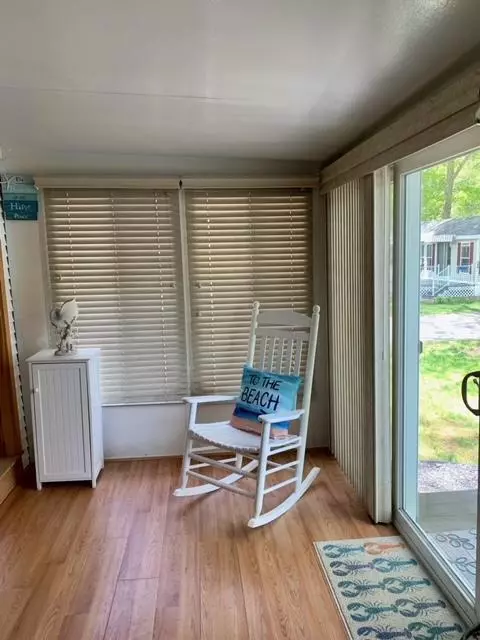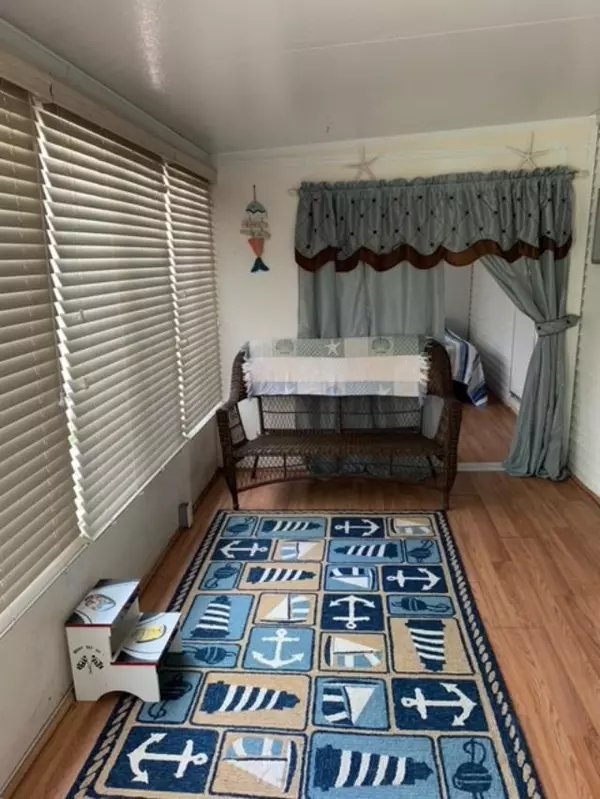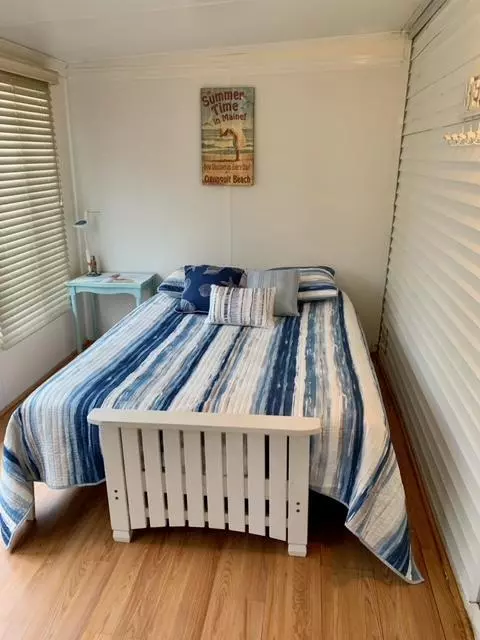Bought with Dream Home Realty LLC
$83,000
$89,000
6.7%For more information regarding the value of a property, please contact us for a free consultation.
1 Bed
1 Bath
665 SqFt
SOLD DATE : 03/27/2023
Key Details
Sold Price $83,000
Property Type Residential
Sub Type Manufactured Home
Listing Status Sold
Square Footage 665 sqft
Subdivision Ogunquit Farm Rv Resort
MLS Listing ID 1553743
Sold Date 03/27/23
Style Single Wide
Bedrooms 1
Full Baths 1
HOA Fees $500/ann
HOA Y/N Yes
Abv Grd Liv Area 665
Originating Board Maine Listings
Year Built 2005
Annual Tax Amount $356
Tax Year 22
Property Description
An affordable way to have your vacation getaway in Maine. Take a peek at this two level park model located in the private Ogunquit Farm RV Resort. Walk into the expansive sunroom currently used as an extra sleeping space with queen bed and an additional space to relax in. Step into the open concept living room and eat-in kitchen, which has all your appliances you will need while here. A separate bedroom with queen bed and built closets is at the end of the hall as well as a full bath with tub. Upstairs has two loft areas, perfect for extra guests! Forced hot air heat and central AC for those hot summer days. Some furnishings and personal property are included with the sale. Amenities at the resort include 2 pools, pickleball/tennis and basketball courts. A clubhouse with Wi-Fi and laundry area is also on site. Resort is open from May-October and is centrally located so you can enjoy both Ogunquit and Wells beaches. Resort rent includes your water, sewer and cable! Call today for more information.
Location
State ME
County York
Zoning Residential
Rooms
Basement None, Not Applicable
Master Bedroom First
Living Room First
Dining Room First Vaulted Ceiling
Kitchen First Skylight20, Eat-in Kitchen
Family Room First
Interior
Interior Features Furniture Included, 1st Floor Primary Bedroom w/Bath, Bathtub, Shower, Storage
Heating Forced Air
Cooling Central Air
Fireplace No
Appliance Refrigerator, Microwave, Gas Range
Exterior
Exterior Feature Tennis Court(s)
Garage 1 - 4 Spaces, Gravel, Off Street
Community Features Clubhouse
Waterfront No
View Y/N No
Roof Type Shingle
Street Surface Paved
Road Frontage Private
Parking Type 1 - 4 Spaces, Gravel, Off Street
Garage No
Building
Lot Description Level, Near Public Beach, Near Shopping, Neighborhood
Sewer Public Sewer
Water Public, Seasonal
Architectural Style Single Wide
Structure Type Vinyl Siding,Mobile
Others
HOA Fee Include 6000.0
Restrictions Yes
Energy Description Propane, Gas Bottled
Read Less Info
Want to know what your home might be worth? Contact us for a FREE valuation!

Our team is ready to help you sell your home for the highest possible price ASAP


"My job is to find and attract mastery-based agents to the office, protect the culture, and make sure everyone is happy! "






