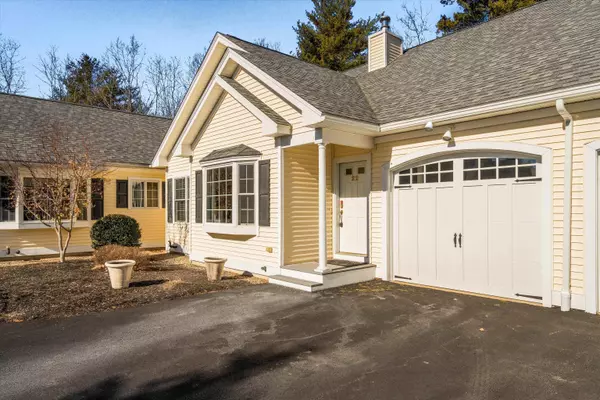Bought with The Tabassi Team • RE/MAX Partners Relocation
$520,000
$500,000
4.0%For more information regarding the value of a property, please contact us for a free consultation.
3 Beds
3 Baths
2,694 SqFt
SOLD DATE : 03/23/2023
Key Details
Sold Price $520,000
Property Type Condo
Sub Type Condo
Listing Status Sold
Purchase Type For Sale
Square Footage 2,694 sqft
Price per Sqft $193
MLS Listing ID 4943344
Sold Date 03/23/23
Style Contemporary,Ranch
Bedrooms 3
Full Baths 1
Three Quarter Bath 2
Construction Status Existing
HOA Fees $397/mo
Year Built 2004
Annual Tax Amount $6,493
Tax Year 2021
Property Description
MAINTENANCE-FREE CONDO LIVING WITH SOARING, LIGHT-FILLED SPACES! Rarely available and always in demand, this exceptional offering in Lamplighter Village is close to shopping, dining and award-winning schools and boasts easy highway access. A covered entry greets you as you pull into your garage. Inside discover gleaming laminate floors as you entertain in the living room awash in neutral tones and graced with vaulted ceiling. A fabulously oversized kitchen features rich cherry cabinetry and a suite of stainless appliances to please the cook. Enjoy breakfast in the adjacent dining area or take your coffee through sliding doors to your elevated deck as you contemplate the morning sunrise and appreciate pretty wooded views. Looking for single level living? Delivered! Retire at day’s end down the hall to the primary bedroom offering an ensuite bath and walk-in closet. A light & bright second bedroom enjoys a separate bath and did we mention convenient first floor laundry? The fun continues downstairs. Host movie night in the daylit finished lower level rec room or play billiards in the game room. You’ll love the full bath and versatile additional space ideal for extra guests, a dynamite home office or gym. Sliding doors open to more outdoor possibilities for entertaining. It’s a premier location with close proximity to the Salem Rail Trail and Tuscan Village amenities. ENJOY A LIFESTYLE BY DESIGN! Showings begin at open house Sat. 2/18/23 11-12:30
Location
State NH
County Nh-rockingham
Area Nh-Rockingham
Zoning RDB
Rooms
Basement Entrance Interior
Basement Daylight, Finished, Walkout, Interior Access, Stairs - Basement
Interior
Interior Features Blinds, Primary BR w/ BA, Vaulted Ceiling, Walk-in Closet, Laundry - 1st Floor
Heating Oil
Cooling Central AC
Flooring Laminate
Exterior
Exterior Feature Vinyl
Garage Attached
Garage Spaces 1.0
Garage Description Parking Spaces 2, Paved
Utilities Available Cable
Roof Type Shingle - Architectural
Building
Lot Description Condo Development
Story 1
Foundation Concrete
Sewer Community
Water Community
Construction Status Existing
Schools
Elementary Schools Golden Brook Elementary School
Middle Schools Windham Middle School
High Schools Windham High School
School District Windham
Read Less Info
Want to know what your home might be worth? Contact us for a FREE valuation!

Our team is ready to help you sell your home for the highest possible price ASAP


"My job is to find and attract mastery-based agents to the office, protect the culture, and make sure everyone is happy! "






