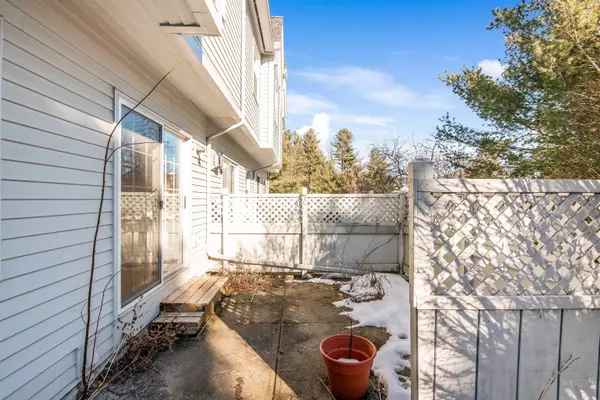Bought with David Parsons • RE/MAX North Professionals - Burlington
$351,000
$339,000
3.5%For more information regarding the value of a property, please contact us for a free consultation.
2 Beds
2 Baths
1,432 SqFt
SOLD DATE : 03/20/2023
Key Details
Sold Price $351,000
Property Type Condo
Sub Type Condo
Listing Status Sold
Purchase Type For Sale
Square Footage 1,432 sqft
Price per Sqft $245
Subdivision Harbor Heights
MLS Listing ID 4943113
Sold Date 03/20/23
Style Townhouse
Bedrooms 2
Full Baths 1
Half Baths 1
Construction Status Existing
HOA Fees $290/mo
Year Built 1986
Annual Tax Amount $5,250
Tax Year 2022
Property Description
Light filled and move-in ready. This spacious two bedroom townhome features a large kitchen, dining room, half bathroom, and living room with built-ins and a slider off to a private patio. The hardwood floors were just refinished. Upstairs are two large bedrooms with lots of windows and huge closets. A full bathroom includes two sinks, a tub, and walk-in shower. The first floor has a one-car garage and a huge laundry room and storage area. Great location, close to amenities. Recent updates include carpet and an on-demand heat/hot water system. HOA fee includes water and sewar.
Location
State VT
County Vt-chittenden
Area Vt-Chittenden
Zoning R
Rooms
Basement Entrance Interior
Basement Concrete Floor, Stairs - Interior, Storage Space, Interior Access, Exterior Access, Stairs - Basement
Interior
Interior Features Blinds, Walk-in Closet, Laundry - 1st Floor
Heating Gas - Natural
Cooling None
Flooring Carpet, Hardwood, Tile
Exterior
Exterior Feature Vinyl, Wood
Garage Under
Garage Spaces 1.0
Garage Description Parking Spaces 2, Paved, Visitor
Utilities Available Underground Utilities
Amenities Available Master Insurance, Common Acreage, Trash Removal
Roof Type Shingle - Architectural
Building
Lot Description Condo Development
Story 3
Foundation Poured Concrete
Sewer Public
Water Public
Construction Status Existing
Read Less Info
Want to know what your home might be worth? Contact us for a FREE valuation!

Our team is ready to help you sell your home for the highest possible price ASAP


"My job is to find and attract mastery-based agents to the office, protect the culture, and make sure everyone is happy! "






