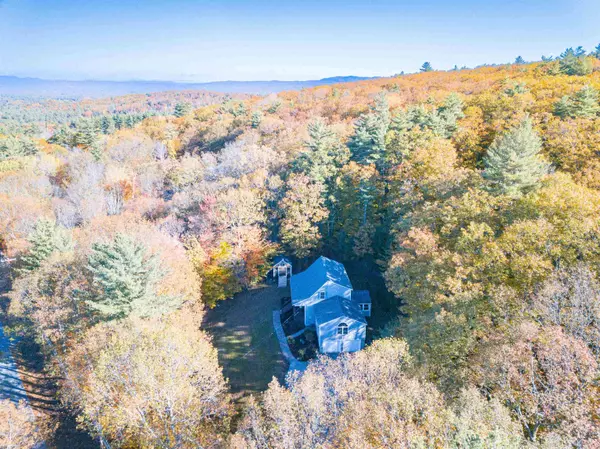Bought with Tatum Trudel • Coldwell Banker Realty Bedford NH
$455,000
$465,000
2.2%For more information regarding the value of a property, please contact us for a free consultation.
3 Beds
2 Baths
2,439 SqFt
SOLD DATE : 03/13/2023
Key Details
Sold Price $455,000
Property Type Single Family Home
Sub Type Single Family
Listing Status Sold
Purchase Type For Sale
Square Footage 2,439 sqft
Price per Sqft $186
MLS Listing ID 4934940
Sold Date 03/13/23
Style Cape
Bedrooms 3
Full Baths 1
Three Quarter Bath 1
Construction Status Existing
Year Built 2002
Annual Tax Amount $8,531
Tax Year 2021
Lot Size 6.160 Acres
Acres 6.16
Property Description
BACK ON THE MARKET DUE ONLY TO BUYER HOUSE SALE CONTINGENCY FALLING THROUGH! This well-loved and maintained country Cape with farmer's porch, seasonal views and a two-car under garage with a fabulous great room over is just minutes away from all amenities, school, recreation and the new Market Basket complex at Exit 17. Updates include freshly stained decks, new roof on main house, new carpet upstairs, granite counter tops and most appliances and fresh mulch to welcome you home. This is not a cookie cutter home, it features tile and walnut floors, real wood doors and trim, an oak staircase, office with built-ins that could be converted back to a formal dining room or first floor bedroom, ceiling fans throughout and ample basement space that could be finished with some framing in place. The kitchen has plenty of cabinets and a handy pantry and the washer & dryer are on the first floor, too. The enclosed porch can easily be made year-round with a heat source and leads to a nice back deck perfect for the grill. An oversized shed with lean-to is ideal for storage so the garage can be used solely for cars. The great room features a Palladian window and offers so many decorating possibilities! The second floor features a spacious primary bedroom with two large closets, a full bath and two additional bedrooms with ample closets also. The house is generator-ready for a portable generator with an ideal spot off the front walkway.
Location
State NH
County Nh-merrimack
Area Nh-Merrimack
Zoning R-1
Rooms
Basement Entrance Interior
Basement Concrete, Concrete Floor, Full, Stairs - Interior, Unfinished, Walkout
Interior
Interior Features Cathedral Ceiling, Ceiling Fan, Dining Area, Kitchen/Dining, Natural Woodwork, Window Treatment, Laundry - 1st Floor
Heating Oil
Cooling None
Flooring Carpet, Ceramic Tile, Hardwood, Manufactured
Exterior
Exterior Feature Vinyl Siding
Garage Under
Garage Spaces 2.0
Utilities Available Cable, High Speed Intrnt -AtSite, Telephone At Site
Roof Type Shingle - Asphalt
Building
Lot Description Country Setting, Landscaped, Sloping
Story 1.75
Foundation Poured Concrete
Sewer 1250 Gallon, Concrete, Leach Field, Private
Water Drilled Well, Private
Construction Status Existing
Schools
Elementary Schools Boscawen Elementary School
Middle Schools Merrimack Valley Middle School
High Schools Merrimack Valley High School
School District Merrimack Valley Sau #46
Read Less Info
Want to know what your home might be worth? Contact us for a FREE valuation!

Our team is ready to help you sell your home for the highest possible price ASAP


"My job is to find and attract mastery-based agents to the office, protect the culture, and make sure everyone is happy! "






