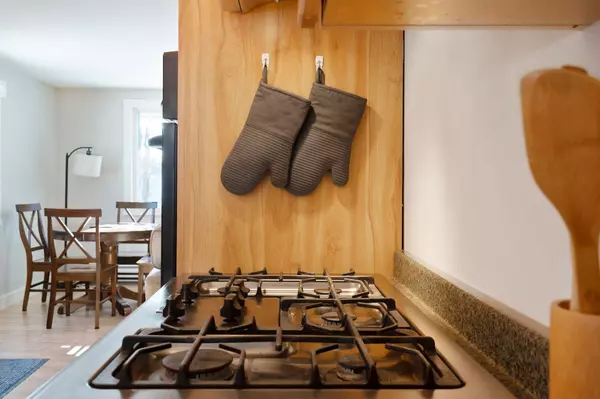Bought with Corina Cisneros • EXP Realty
$353,200
$335,000
5.4%For more information regarding the value of a property, please contact us for a free consultation.
2 Beds
1 Bath
1,008 SqFt
SOLD DATE : 03/10/2023
Key Details
Sold Price $353,200
Property Type Single Family Home
Sub Type Single Family
Listing Status Sold
Purchase Type For Sale
Square Footage 1,008 sqft
Price per Sqft $350
MLS Listing ID 4942233
Sold Date 03/10/23
Style Ranch
Bedrooms 2
Full Baths 1
Construction Status Existing
Year Built 1980
Annual Tax Amount $1,197
Tax Year 2022
Lot Size 1.770 Acres
Acres 1.77
Property Description
Welcome to this charming ranch style home sitting on approximately 1.77 acres in low-tax Moultonborough! The home is set back off the road giving you additional privacy. As you walk into the lower level of this home right off the driveway you'll find a large family room with a pellet stove to warm yourself by. Off the family room is a bonus room that could be used as an office or additional sleeping area. Upstairs you will find a cozy open concept kitchen/dining/living room where you can gather with family and friends. The kitchen features a gas cookstove, wall oven, dishwasher and French door refrigerator, everything you need if you like to cook! The door in the kitchen leads to an expansive deck to sit and watch the wildlife that may wander through the yard. Back inside off the living room are two bedrooms and a full bathroom. The home features a new on demand furnace, new laminated wood flooring and has been painted in the last year. Outside you will find a detached garage, great to store your car and/or toys! The home is a short walk or drive to the Loon Center and town boat launch at the end of the road making boating/kayaking easy! This home is being sold mostly furnished for the convenience of the sellers, what more could you ask for!
Location
State NH
County Nh-carroll
Area Nh-Carroll
Zoning RES/AGRI
Rooms
Basement Entrance Walkout
Basement Concrete, Daylight, Partially Finished, Stairs - Interior, Walkout
Interior
Interior Features Ceiling Fan, Kitchen/Dining, Laundry - Basement
Heating Gas - LP/Bottle, Pellet
Cooling None
Flooring Laminate
Equipment Stove-Pellet
Exterior
Exterior Feature Vinyl
Garage Detached
Garage Spaces 2.0
Garage Description Driveway, Garage, Parking Spaces 6+
Utilities Available Internet - Cable
Roof Type Metal
Building
Lot Description Country Setting, Level, Sloping
Story 1
Foundation Concrete
Sewer Private, Septic
Water Drilled Well
Construction Status Existing
Schools
Elementary Schools Moultonborough Central School
Middle Schools Moultonborough Academy
High Schools Moultonborough Academy
School District Moultonborough Sau #45
Read Less Info
Want to know what your home might be worth? Contact us for a FREE valuation!

Our team is ready to help you sell your home for the highest possible price ASAP


"My job is to find and attract mastery-based agents to the office, protect the culture, and make sure everyone is happy! "






