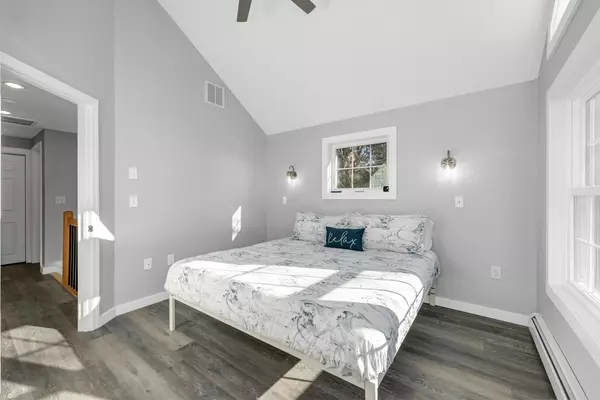Bought with Shawn King • RE/MAX Shoreline
$575,000
$599,900
4.2%For more information regarding the value of a property, please contact us for a free consultation.
4 Beds
3 Baths
1,416 SqFt
SOLD DATE : 03/06/2023
Key Details
Sold Price $575,000
Property Type Single Family Home
Sub Type Single Family
Listing Status Sold
Purchase Type For Sale
Square Footage 1,416 sqft
Price per Sqft $406
Subdivision Balmoral
MLS Listing ID 4937982
Sold Date 03/06/23
Style Contemporary
Bedrooms 4
Full Baths 1
Three Quarter Bath 2
Construction Status Existing
HOA Fees $20/ann
Year Built 2022
Annual Tax Amount $821
Tax Year 2021
Lot Size 0.600 Acres
Acres 0.6
Property Description
Exceptionally well-appointed, new construction 4 bedroom/3 bath home in the desirable water access community of Balmoral on a large lot and is being sold furnished. This property is absolutely stunning and literally everything is brand new! The main floor layout features an exceptionally beautiful kitchen with stainless steel appliances, granite countertops and huge breakfast bar that opens to a bright and airy living room. There is also a first-floor bedroom and 3/4 bath. There are 3 additional bedrooms on the second floor, including a stunning primary suite with custom bath featuring a custom, walk-in shower. The other 2 bedrooms have a shared full bath. Lower-level family room offers additional living space to gather. Central A/C and wall mounted boiler. 4-bedroom septic system. This property is short walk to all of the Balmoral amenities - beautiful beach, boat launch, tennis and basketball courts, club house. Oversized .60+/- acre lot with large, detached shed. Balmoral has a right of first refusal process. Seller has an inactive NH Real Estate license. Delayed showings begin on 12/3, 1-3 pm at open house. No appointment needed.
Location
State NH
County Nh-carroll
Area Nh-Carroll
Zoning RES/AGRI
Body of Water Lake
Rooms
Basement Entrance Walkout
Basement Climate Controlled, Concrete, Concrete Floor, Insulated, Partially Finished, Stairs - Interior, Walkout
Interior
Interior Features Cathedral Ceiling, Ceiling Fan, Furnished, Kitchen/Living, Laundry Hook-ups, Lighting - LED, Primary BR w/ BA, Natural Light, Programmable Thermostat
Heating Gas - LP/Bottle
Cooling Central AC
Flooring Vinyl Plank
Exterior
Exterior Feature Vinyl Siding
Garage Attached
Garage Spaces 1.0
Garage Description Driveway, Parking Spaces 4
Utilities Available Cable, Gas - LP/Bottle, Internet - Cable
Amenities Available Club House, Master Insurance, Basketball Court, Beach Access, Boat Launch, Tennis Court
Waterfront No
Waterfront Description No
View Y/N No
Water Access Desc Yes
View No
Roof Type Shingle - Asphalt
Building
Lot Description Level
Story 2
Foundation Concrete
Sewer Leach Field, Private, Septic
Water Community, Metered
Construction Status Existing
Schools
Elementary Schools Moultonborough Central School
Middle Schools Moultonborough Academy
High Schools Moultonborough Academy
School District Moultonborough Sau #45
Read Less Info
Want to know what your home might be worth? Contact us for a FREE valuation!

Our team is ready to help you sell your home for the highest possible price ASAP


"My job is to find and attract mastery-based agents to the office, protect the culture, and make sure everyone is happy! "






