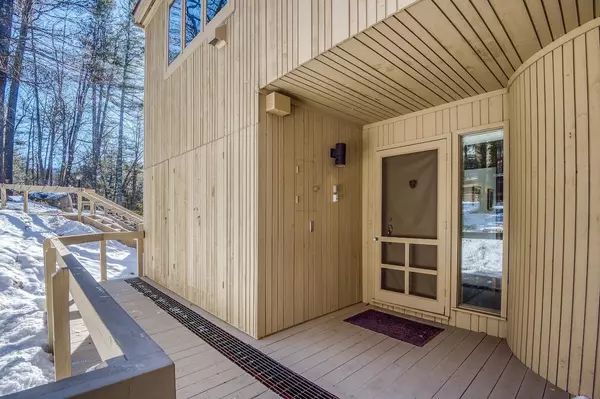Bought with Steve Anderson • Pinkham Real Estate
$570,000
$615,000
7.3%For more information regarding the value of a property, please contact us for a free consultation.
6 Beds
4 Baths
3,510 SqFt
SOLD DATE : 02/28/2023
Key Details
Sold Price $570,000
Property Type Condo
Sub Type Condo
Listing Status Sold
Purchase Type For Sale
Square Footage 3,510 sqft
Price per Sqft $162
Subdivision Cranmore Woods
MLS Listing ID 4940735
Sold Date 02/28/23
Style Contemporary,End Row,End Unit,Multi-Level,Townhouse,Tri-Level,Walkout Lower Level
Bedrooms 6
Full Baths 2
Three Quarter Bath 2
Construction Status Existing
HOA Fees $525/mo
Year Built 1978
Annual Tax Amount $6,126
Tax Year 2022
Property Description
THERE IS NO BETTER SETTING--LESS THAN A MINUTE TO MOUNT CRANMORE and just a little further to North Conway Village, this 3,500+ square foot end unit offers abundant natural light and three levels of living space. Architecturally appealing design with six bedrooms and four baths, this unit is one of the largest in the valley. The main level hosts a cook's kitchen with beautiful wood cabinets and granite countertops. The sunken living area features a massive raised hearth, brick fireplace with efficient woodstove insert, and direct access to the deck. Stunning sky-lit dining area backs up to the floor-to-ceiling brick hearth and opens onto the deck, as well. A practical main level bedroom and bath and a generous mudroom entry round out the main level. A white cedar-lined silo stairway leads to the barrel vault lit upper level with primary bedroom and bath and additional two bedrooms with shared bath. Room to expand into the daylight lower level with two additional bedrooms and bath, a storage/utility area, and a large family room with cozy gas woodstove and walkout access to a concrete patio. This unit has numerous updates including wall-mounted heat pumps that serve to keep the unit cool in summer and warm in the shoulder seasons. Association pool and tennis available. These are truly amazing units like no other in the valley. Note: association limits rentals to 30 days or more and is located in the Kearsage Lighting Precinct.
Location
State NH
County Nh-carroll
Area Nh-Carroll
Zoning Residential
Rooms
Basement Entrance Interior
Basement Climate Controlled, Daylight, Finished, Full, Insulated, Stairs - Interior, Storage Space, Walkout, Interior Access
Interior
Interior Features Bar, Blinds, Cathedral Ceiling, Ceiling Fan, Dining Area, Draperies, Fireplace - Wood, Fireplaces - 1, Laundry Hook-ups, Primary BR w/ BA, Natural Light, Natural Woodwork, Skylight, Storage - Indoor, Walk-in Closet, Wood Stove Hook-up, Wood Stove Insert, Laundry - Basement
Heating Electric, Gas - LP/Bottle, Wood
Cooling Mini Split
Flooring Carpet, Tile, Vinyl Plank
Equipment Stove-Gas
Exterior
Exterior Feature Vertical, Wood Siding
Garage Description Assigned, On-Site, Parking Spaces 2, Paved
Utilities Available Cable - Available, Gas - LP/Bottle, High Speed Intrnt -Avail, Internet - Cable, Telephone Available
Amenities Available Master Insurance, Common Acreage, Pool - In-Ground, Snow Removal, Tennis Court, Trash Removal
Waterfront No
Roof Type Membrane,Shingle - Architectural
Building
Lot Description Condo Development, Sloping
Story 2
Foundation Concrete
Sewer Public
Water Public
Construction Status Existing
Schools
Elementary Schools John Fuller Elementary School
Middle Schools A. Crosby Kennett Middle Sch
High Schools A. Crosby Kennett Sr. High
School District Sau #9
Read Less Info
Want to know what your home might be worth? Contact us for a FREE valuation!

Our team is ready to help you sell your home for the highest possible price ASAP


"My job is to find and attract mastery-based agents to the office, protect the culture, and make sure everyone is happy! "






