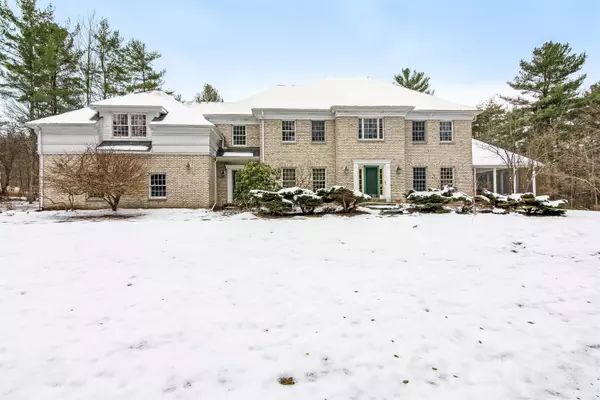Bought with John C Nichols • EXP Realty
$1,145,000
$1,100,000
4.1%For more information regarding the value of a property, please contact us for a free consultation.
4 Beds
4 Baths
4,134 SqFt
SOLD DATE : 02/27/2023
Key Details
Sold Price $1,145,000
Property Type Single Family Home
Sub Type Single Family
Listing Status Sold
Purchase Type For Sale
Square Footage 4,134 sqft
Price per Sqft $276
Subdivision Meadowridge Community
MLS Listing ID 4937865
Sold Date 02/27/23
Style Contemporary
Bedrooms 4
Full Baths 3
Half Baths 1
Construction Status Existing
Year Built 1996
Annual Tax Amount $13,539
Tax Year 2023
Lot Size 1.800 Acres
Acres 1.8
Property Description
Spacious, 4 bedroom, 3.5 bathroom contemporary brick home in Williston’s desirable Meadowridge neighborhood! Upon entry through the elegant 2-story foyer, the spacious first level is a dream for anyone desiring an open floor plan, with gorgeous wide plank wood flooring throughout. Both the kitchen and living room are bathed in natural light and feature a large wooden kitchen island perfect for gathering, attractive white cabinets and tile backsplash, and a gas fireplace. For more formal meals, enjoy the wainscotted dining room off of the kitchen. Also included on the first floor is a study, ½ bathroom, laundry room, mudroom off of the finished 3-car garage which offers basement access, as well as a large screened-in porch perfect for warm summer nights. Upstairs, the expansive primary suite includes two walk-in closets, a balcony, and an en suite bathroom with double vanity, soaking tub, and shower. Three other bedrooms and two full bathrooms complete the second level. One bedroom and bathroom are brand new (2022), with the bath boasting stunning tile floors, a step-in shower, beautiful soaking tub, and granite vanity. Interior features also include central air and a hardwired security system. On the exterior, enjoy the large lush backyard, garden beds, play structure, and brand new roof (November 2022). Ideally located near schools and shopping, and just 20 minutes to Burlington. Don’t miss out on this home with the perfect balance of architectural elegance and rustic charm!
Location
State VT
County Vt-chittenden
Area Vt-Chittenden
Zoning Rural Residential
Rooms
Basement Entrance Interior
Basement Concrete Floor, Full, Insulated, Stairs - Interior, Storage Space
Interior
Interior Features Cathedral Ceiling, Dining Area, Fireplace - Gas, Hearth, Kitchen Island, Kitchen/Dining, Primary BR w/ BA, Natural Light, Soaking Tub, Storage - Indoor, Walk-in Closet, Laundry - 1st Floor
Heating Gas - LP/Bottle
Cooling Central AC
Flooring Carpet, Hardwood, Tile
Equipment Security System
Exterior
Exterior Feature Brick, Wood Siding
Garage Attached
Garage Spaces 3.0
Garage Description Driveway, Garage
Utilities Available Cable, Internet - Cable
Amenities Available Master Insurance, Landscaping, Snow Removal, Trash Removal
Roof Type Shingle - Architectural
Building
Lot Description Country Setting, Level, Secluded
Story 2
Foundation Poured Concrete
Sewer Public
Water Drilled Well, Private, Purifier/Soft
Construction Status Existing
Schools
Elementary Schools Allen Brook Elementary School
Middle Schools Williston Central School
High Schools Champlain Valley Uhsd #15
School District Williston School District
Read Less Info
Want to know what your home might be worth? Contact us for a FREE valuation!

Our team is ready to help you sell your home for the highest possible price ASAP


"My job is to find and attract mastery-based agents to the office, protect the culture, and make sure everyone is happy! "






