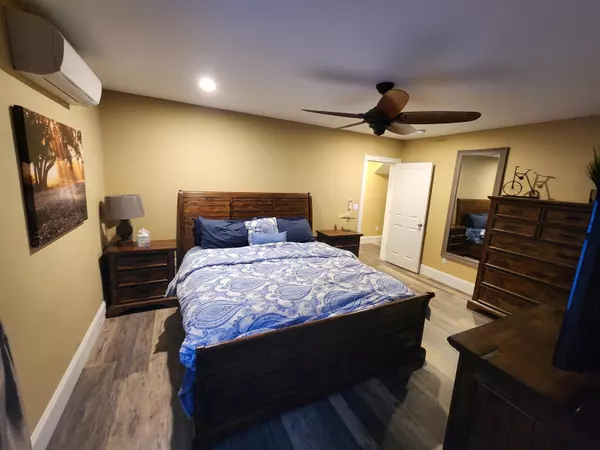Bought with Greydon Turner • Pinkham Real Estate
$895,000
$875,000
2.3%For more information regarding the value of a property, please contact us for a free consultation.
4 Beds
4 Baths
2,233 SqFt
SOLD DATE : 02/24/2023
Key Details
Sold Price $895,000
Property Type Condo
Sub Type Condo
Listing Status Sold
Purchase Type For Sale
Square Footage 2,233 sqft
Price per Sqft $400
Subdivision Cranmore Road Townhouses Condominium
MLS Listing ID 4941464
Sold Date 02/24/23
Style Adirondack
Bedrooms 4
Full Baths 4
Construction Status Existing
HOA Fees $410/mo
Year Built 2018
Annual Tax Amount $10,002
Tax Year 2023
Lot Size 2.520 Acres
Acres 2.52
Property Description
Picture yourself in the heart of Mount Washington Valley with Cranmore Ski Area a two minute walk, North Conway Village a three minute bike ride and hiking and cross country trails a short distance away. This end unit was built in 2018 and offers all you want in a vacation home in the mountains. Four bedrooms each with a full bathroom and laundry service on both levels. The main living/dining/kitchen area features vaulted ceilings with a cozy fireplace in the corner. Upstairs in an expansive family room for fun and games and hanging out. Just off the family room is a balcony wired for a hot tub perfect for soaking after a day of skiing or hiking. The garage is fully heated and even has a plug for your EV. Take advantage of a well designed and popular homes that will entertain and delight for years to come.
Location
State NH
County Nh-carroll
Area Nh-Carroll
Zoning Residential
Rooms
Basement Slab
Interior
Interior Features Cathedral Ceiling, Dining Area, Fireplace - Gas, Lighting - LED, Living/Dining, Vaulted Ceiling, Walk-in Closet, Laundry - 1st Floor, Laundry - 2nd Floor
Heating Gas - LP/Bottle
Cooling Mini Split
Flooring Vinyl Plank
Equipment Air Conditioner
Exterior
Exterior Feature Wood Siding
Garage Attached
Garage Spaces 1.0
Utilities Available Cable
Amenities Available Landscaping, Basketball Court, Snow Removal
Roof Type Shingle - Architectural
Building
Lot Description Level, Water View
Story 2
Foundation Slab w/ Frost Wall
Sewer Public
Water Public
Construction Status Existing
Schools
Elementary Schools John Fuller Elementary School
Middle Schools A. Crosby Kennett Middle Sch
High Schools A. Crosby Kennett Sr. High
Read Less Info
Want to know what your home might be worth? Contact us for a FREE valuation!

Our team is ready to help you sell your home for the highest possible price ASAP


"My job is to find and attract mastery-based agents to the office, protect the culture, and make sure everyone is happy! "






