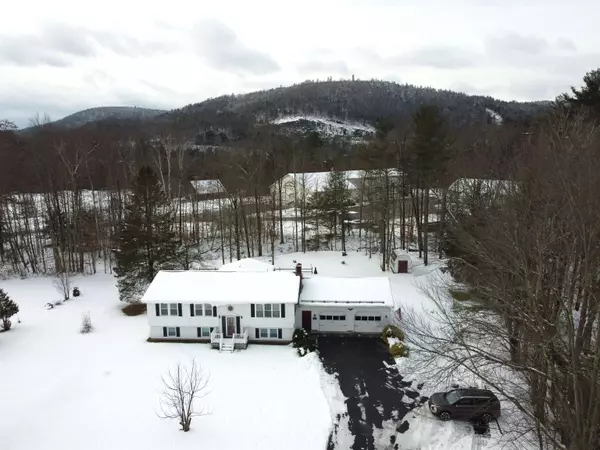Bought with Vickie Wyman • All Access Real Estate
$275,000
$325,000
15.4%For more information regarding the value of a property, please contact us for a free consultation.
3 Beds
2 Baths
2,003 SqFt
SOLD DATE : 02/10/2023
Key Details
Sold Price $275,000
Property Type Single Family Home
Sub Type Single Family
Listing Status Sold
Purchase Type For Sale
Square Footage 2,003 sqft
Price per Sqft $137
MLS Listing ID 4939367
Sold Date 02/10/23
Style Ranch,Split Level
Bedrooms 3
Full Baths 1
Three Quarter Bath 1
Construction Status Existing
Year Built 1975
Annual Tax Amount $2,209
Tax Year 2020
Lot Size 1.010 Acres
Acres 1.01
Property Description
If you've been looking for that perfect Monroe, NH home you may want to add this to your short list! This split level ranch has been maintained with pride and is ready for you to fall in love and make it your own! Located within walking distance to the school, town offices, emergency services building and is just a few miles to I-91 in Barnet, VT for easy commute to St. J or White River. Littleton and Woodsville NH are both within 20 minute drive. Monroe also offers high school choice to include St. Johnsbury Academy! As you drive up you'll see the house sets back from the road just enough to offer a beautiful level front yard and paved driveway. Enter the home from the garage where you can access the house through the kitchen or the utility/laundry area in the basement. From the kitchen you'll step into a cozy formal dining room with access to the beautiful 3 season sun porch overlooking the back yard. Then there is a large living room filled with natural light, 3 bedrooms and a full bath on the main level. Downstairs you'll discover a family room with a pellet stove, a 3/4 bathroom and a bonus room perfect for guests or an office/study, continue on into the utility area where you'll discover even more space for a workshop, storage and more! Please have your preapproval in hand prior to scheduling a showing.
Location
State NH
County Nh-grafton
Area Nh-Grafton
Zoning ALL RE
Rooms
Basement Entrance Interior
Basement Concrete Floor, Daylight, Full, Partially Finished, Stairs - Interior, Storage Space, Exterior Access, Stairs - Basement
Interior
Interior Features Ceiling Fan, Laundry Hook-ups, Natural Light, Laundry - 1st Floor, Laundry - Basement
Heating Oil, Pellet
Cooling None
Equipment Smoke Detector, Stove-Pellet
Exterior
Exterior Feature Clapboard
Garage Attached
Garage Spaces 2.0
Garage Description Driveway, Garage
Utilities Available None
Roof Type Metal
Building
Lot Description Country Setting, Level
Story 1
Foundation Concrete
Sewer Private
Water Public
Construction Status Existing
Schools
Elementary Schools Monroe Consolidated School
Middle Schools Monroe Consolidated School
High Schools Choice
Read Less Info
Want to know what your home might be worth? Contact us for a FREE valuation!

Our team is ready to help you sell your home for the highest possible price ASAP


"My job is to find and attract mastery-based agents to the office, protect the culture, and make sure everyone is happy! "






