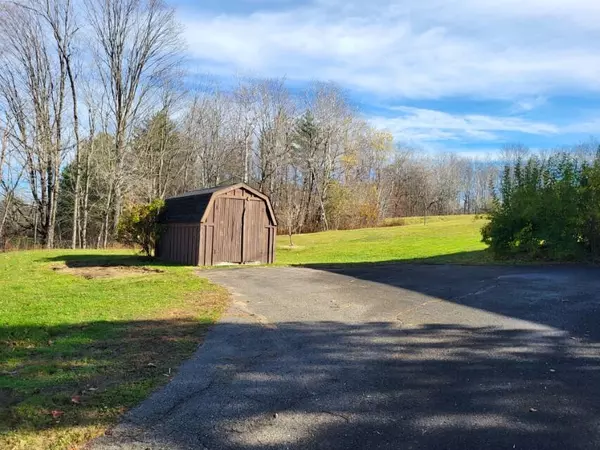Bought with Sprague & Curtis Real Estate
$325,000
$325,000
For more information regarding the value of a property, please contact us for a free consultation.
4 Beds
3 Baths
2,332 SqFt
SOLD DATE : 01/31/2023
Key Details
Sold Price $325,000
Property Type Residential
Sub Type Single Family Residence
Listing Status Sold
Square Footage 2,332 sqft
MLS Listing ID 1547572
Sold Date 01/31/23
Style Raised Ranch,Split Entry
Bedrooms 4
Full Baths 3
HOA Y/N No
Abv Grd Liv Area 1,552
Originating Board Maine Listings
Year Built 1988
Annual Tax Amount $3,674
Tax Year 22
Lot Size 1.500 Acres
Acres 1.5
Property Description
Beautiful setting on the outskirts of town!! Private and Spacious 4 bedroom, 3 bath, Split entry, raised ranch on 1.5 acres. The main level consists of an eat in kitchen, dining room, living room, primary bedroom with its own bath, 2nd bath, plus 3 more bedrooms, 2 good sized storage closets & solid wood 6 panel doors. Lower level consists of a large family room, laundry room, full bath, storage closet & heated 2 car garage. Garage is insulated, heated, plenty of storage shelves, steel beam, direct entrance to home. Outside a Generac generator, large back deck, paved drive, gambrel storage shed, & large lawn to enjoy 4 seasons of outdoor fun. Close to the Capitol, Interstate, shopping, & hospitals, yet country living.
Location
State ME
County Kennebec
Zoning Rural Residential
Direction Rte. 3 east from Augusta, left at light on Church Hull, just past stop sign & Stevens Rd. Home on the right.
Rooms
Basement Daylight, Finished, Full, Walk-Out Access
Primary Bedroom Level First
Bedroom 2 First
Bedroom 3 First
Bedroom 4 First
Living Room First
Dining Room First
Kitchen First
Family Room Basement
Interior
Interior Features Furniture Included, 1st Floor Bedroom, 1st Floor Primary Bedroom w/Bath, Bathtub, One-Floor Living, Pantry, Shower
Heating Hot Water, Baseboard
Cooling None
Fireplace No
Exterior
Garage 5 - 10 Spaces, Paved, Garage Door Opener, Inside Entrance, Heated Garage, Underground
Garage Spaces 2.0
Waterfront No
View Y/N No
Roof Type Shingle
Street Surface Paved
Accessibility Elevator/Chair Lift, Other Bath Modifications
Porch Deck
Parking Type 5 - 10 Spaces, Paved, Garage Door Opener, Inside Entrance, Heated Garage, Underground
Garage Yes
Building
Lot Description Level, Open Lot, Rolling Slope, Near Shopping, Near Turnpike/Interstate, Rural
Foundation Concrete Perimeter
Sewer Septic Existing on Site
Water Well
Architectural Style Raised Ranch, Split Entry
Structure Type Wood Siding,Wood Frame
Others
Energy Description Oil
Financing Conventional
Read Less Info
Want to know what your home might be worth? Contact us for a FREE valuation!

Our team is ready to help you sell your home for the highest possible price ASAP


"My job is to find and attract mastery-based agents to the office, protect the culture, and make sure everyone is happy! "






