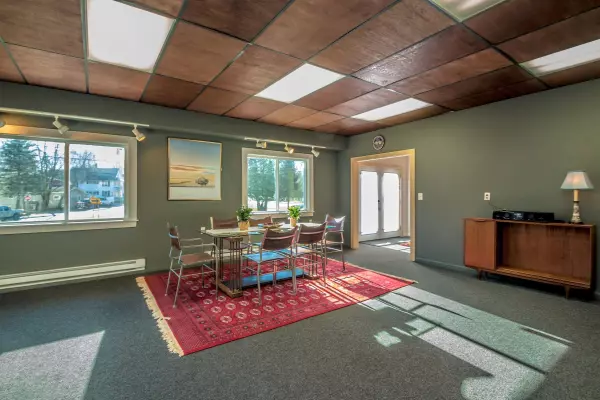Bought with Edward OHalloran • Badger Peabody & Smith Realty
$350,000
$369,000
5.1%For more information regarding the value of a property, please contact us for a free consultation.
3 Beds
3 Baths
3,772 SqFt
SOLD DATE : 01/27/2023
Key Details
Sold Price $350,000
Property Type Single Family Home
Sub Type Single Family
Listing Status Sold
Purchase Type For Sale
Square Footage 3,772 sqft
Price per Sqft $92
MLS Listing ID 4938844
Sold Date 01/27/23
Style Conversion
Bedrooms 3
Full Baths 2
Half Baths 1
Construction Status Existing
Year Built 1968
Annual Tax Amount $4,792
Tax Year 2022
Lot Size 0.450 Acres
Acres 0.45
Property Description
Just Imagine the Possibilities with owning this remarkable property. This rare find offers an expansive open concept design featuring: quality custom kitchen, spacious living/family rooms, 3+ bedrooms including primary en suite, home office area, extensive storage space, relaxing dining area with reading nook and an ADU/apartment with rental income potential. It has a charming setting a very desirable location. Steps from the Saco River covered bridge, vast recreational areas and minutes to the popular North Conway shopping and dining destination. Whether you see it as your vacation getaway or a new home with unlimited options, this is a unique investment opportunity.
Location
State NH
County Nh-carroll
Area Nh-Carroll
Zoning RA
Body of Water River
Rooms
Basement Slab
Interior
Interior Features Dining Area, In-Law/Accessory Dwelling, Kitchen Island, Kitchen/Dining, Lighting - LED, Lighting - T8 Fluorescent, Natural Light, Natural Woodwork, Storage - Indoor, Laundry - 1st Floor
Heating Electric, Gas - LP/Bottle
Cooling None
Flooring Carpet, Vinyl, Vinyl Plank
Equipment Smoke Detectr-HrdWrdw/Bat
Exterior
Exterior Feature Combination, Metal, Wood, Wood Siding
Garage Description Parking Spaces 11 - 20, Paved
Utilities Available Cable - Available, Gas - LP/Bottle
Waterfront No
Water Access Desc Yes
Roof Type Metal,Rolled
Building
Lot Description Landscaped, Level, Sidewalks
Story 1
Foundation Concrete
Sewer Public
Water Public
Construction Status Existing
Schools
Elementary Schools John Fuller Elementary School
Middle Schools A. Crosby Kennett Middle Sch
High Schools A. Crosby Kennett Sr. High
School District Sau #9
Read Less Info
Want to know what your home might be worth? Contact us for a FREE valuation!

Our team is ready to help you sell your home for the highest possible price ASAP


"My job is to find and attract mastery-based agents to the office, protect the culture, and make sure everyone is happy! "






