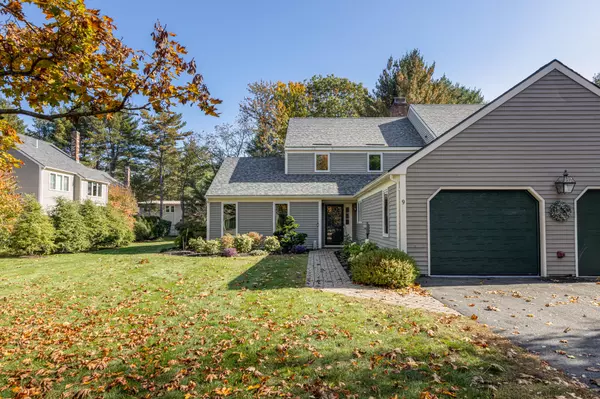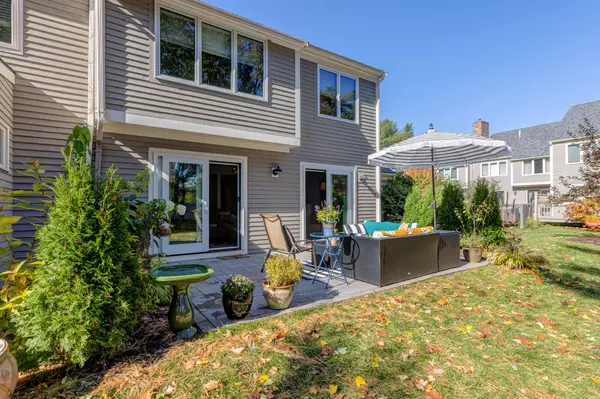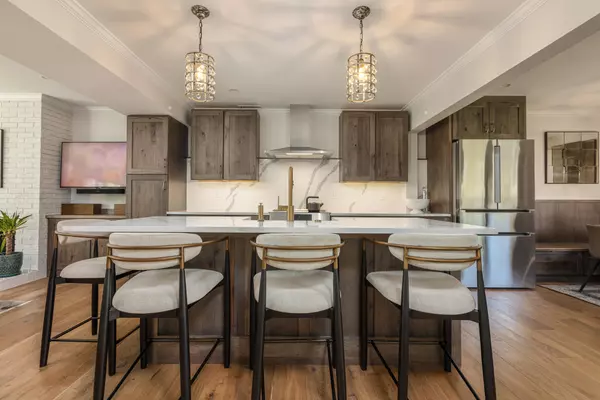Bought with Mountain Real Estate Company
$775,000
$765,000
1.3%For more information regarding the value of a property, please contact us for a free consultation.
2 Beds
2 Baths
1,758 SqFt
SOLD DATE : 01/24/2023
Key Details
Sold Price $775,000
Property Type Residential
Sub Type Condominium
Listing Status Sold
Square Footage 1,758 sqft
Subdivision Foreside Common Association
MLS Listing ID 1546099
Sold Date 01/24/23
Style Townhouse
Bedrooms 2
Full Baths 2
HOA Fees $528/mo
HOA Y/N Yes
Abv Grd Liv Area 1,758
Originating Board Maine Listings
Year Built 1980
Annual Tax Amount $4,829
Tax Year 2022
Property Description
Fully renovated condominium in the coveted Foreside Common neighborhood. Five minutes to Portland, close to Falmouth shopping and restaurants and two minutes to Portland Country Club. Designed with modern living in mind, the open main level is anchored with a kitchen island and the room features a wet bar with beverage frig and built-in banquette. Updated bathrooms include new vanities, radiant heat and tiled walk-in showers. Primary bath includes a stone soaking tub, towel warming rack and water closet, and primary bedroom walk-in closet is custom designed. Quartz countertops throughout kitchen and baths. All new hardwood flooring throughout the living areas, crown molding, new baseboard, all new recessed lighting as well as fixtures sourced from Arhaus and Fogg Lighting. Wall-mounted smart televisions, Sonos playbars. New Pella windows, including the addition of two sliders that lead to the new patio and landscaping. All new interior and exterior doors. Garage is finished and heated. New Mitsubishi HVAC and much, much more. Complete improvements list available. The Foreside complex in recent years has had a complete landscaping overhaul, new paving and in 2022 new roofs. The complex also features tennis and pickle ball courts, swimming pool, club house and a wooded walk along the Presumpscot River. Broker owned.
Location
State ME
County Cumberland
Zoning RA
Rooms
Basement None, Not Applicable
Primary Bedroom Level Second
Bedroom 2 First
Living Room First
Dining Room First
Kitchen First Breakfast Nook, Island, Eat-in Kitchen
Interior
Interior Features Walk-in Closets, 1st Floor Primary Bedroom w/Bath, Bathtub, Shower, Primary Bedroom w/Bath
Heating Radiant, Multi-Zones, Heat Pump
Cooling Heat Pump
Fireplaces Number 1
Fireplace Yes
Appliance Other, Washer, Refrigerator, Dryer, Dishwasher
Laundry Upper Level
Exterior
Exterior Feature Tennis Court(s)
Garage 1 - 4 Spaces, Paved, Common, On Site, Garage Door Opener, Inside Entrance
Garage Spaces 1.0
Pool In Ground
Community Features Clubhouse
Waterfront No
View Y/N No
Roof Type Pitched,Shingle
Street Surface Paved
Porch Patio
Road Frontage Private
Parking Type 1 - 4 Spaces, Paved, Common, On Site, Garage Door Opener, Inside Entrance
Garage Yes
Building
Lot Description Level, Landscaped, Abuts Conservation, Near Golf Course, Near Shopping, Near Turnpike/Interstate, Near Town, Neighborhood
Foundation Slab
Sewer Public Sewer
Water Public
Architectural Style Townhouse
Structure Type Wood Siding,Clapboard,Wood Frame
Others
HOA Fee Include 528.0
Restrictions Yes
Energy Description Electric
Read Less Info
Want to know what your home might be worth? Contact us for a FREE valuation!

Our team is ready to help you sell your home for the highest possible price ASAP


"My job is to find and attract mastery-based agents to the office, protect the culture, and make sure everyone is happy! "






