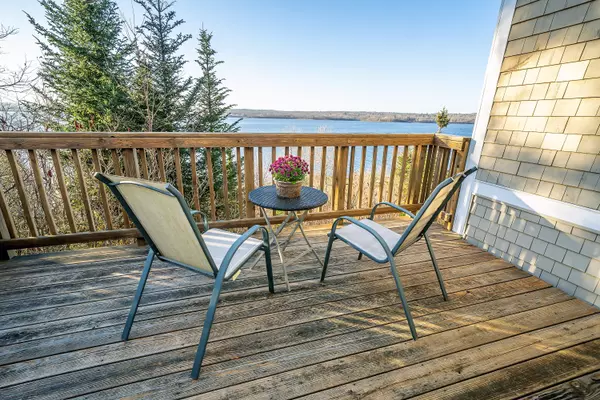Bought with CoastWise Realty
$410,000
$415,000
1.2%For more information regarding the value of a property, please contact us for a free consultation.
3 Beds
3 Baths
2,395 SqFt
SOLD DATE : 01/20/2023
Key Details
Sold Price $410,000
Property Type Residential
Sub Type Condominium
Listing Status Sold
Square Footage 2,395 sqft
MLS Listing ID 1548190
Sold Date 01/20/23
Style Contemporary,Row-End,Townhouse
Bedrooms 3
Full Baths 2
Half Baths 1
HOA Fees $740/qua
HOA Y/N Yes
Abv Grd Liv Area 1,721
Originating Board Maine Listings
Year Built 2003
Annual Tax Amount $4,116
Tax Year 2022
Lot Size 64.000 Acres
Acres 64.0
Property Description
The most desirable end unit at The Village at Stockton Harbor, 1 Harbor View Drive, is sited on a corner lot in the most tranquil part of this beautiful, 64-acre seaside community. With fabulous views of Stockton Harbor from nearly every room, this sun-filled, 3-bedroom, 3-bath condo offers 3 levels of living space and features an open concept dining/living area with a gas fireplace, a 1st-floor primary bedroom and bath, a 1st-floor laundry, 2 large guest bedrooms and a full bath on the 2nd level, a spacious family room, also with a gas fireplace, a bonus room that would make a terrific ocean-view home office, a 1-car attached garage and upper and lower west-facing decks for absolutely smashing sunsets. Community amenities include a solar-heated pool, a shoreline walking path, kayak storage on the beach and a community garden. Watch your boat bob on its mooring, walk to a delightful waterfront restaurant, swim, picnic or hike at nearby Fort Point State Park or day-trip to Acadia National Park, Belfast, Camden or Rockland. Whatever your pleasure, this gracious home offers carefree vacation or year-round living in an idyllic mid-coast Maine setting. Furnishings are included with the sale, and the seller has a permitted mooring that could be transferable. Call today to schedule your private tour!
Location
State ME
County Waldo
Zoning SL, Residential
Direction From Main St. in Stockton Springs Village, turn right onto Cape Jellison Rd. and bear right at the fork. Follow to Cape Docks Rd. on the right and take a sharp left onto Harbor View Dr. Follow all the way to the end.
Body of Water Stockton Harbor
Rooms
Family Room Gas Fireplace
Basement Walk-Out Access, Daylight, Full, Interior Entry
Primary Bedroom Level First
Bedroom 2 Second
Bedroom 3 Second
Living Room First
Dining Room First Dining Area
Kitchen First Eat-in Kitchen
Family Room Basement
Interior
Interior Features Furniture Included, 1st Floor Primary Bedroom w/Bath, One-Floor Living, Storage, Primary Bedroom w/Bath
Heating Multi-Zones, Hot Water, Baseboard
Cooling None
Fireplaces Number 2
Fireplace Yes
Appliance Washer, Refrigerator, Microwave, Electric Range, Dryer, Dishwasher
Laundry Laundry - 1st Floor, Main Level
Exterior
Garage 1 - 4 Spaces, Paved, Common, On Site, Inside Entrance
Garage Spaces 1.0
Pool In Ground
Waterfront Yes
Waterfront Description Bay,Harbor,Ocean
View Y/N Yes
View Scenic
Roof Type Shingle
Street Surface Paved
Porch Deck, Porch
Parking Type 1 - 4 Spaces, Paved, Common, On Site, Inside Entrance
Garage Yes
Building
Lot Description Corner Lot, Rolling Slope, Landscaped, Near Golf Course, Near Public Beach, Neighborhood
Foundation Concrete Perimeter
Sewer Quasi-Public, Private Sewer
Water Public
Architectural Style Contemporary, Row-End, Townhouse
Structure Type Wood Siding,Wood Frame
Others
HOA Fee Include 2220.0
Restrictions Yes
Energy Description Propane, Oil
Financing Conventional
Read Less Info
Want to know what your home might be worth? Contact us for a FREE valuation!

Our team is ready to help you sell your home for the highest possible price ASAP


"My job is to find and attract mastery-based agents to the office, protect the culture, and make sure everyone is happy! "






